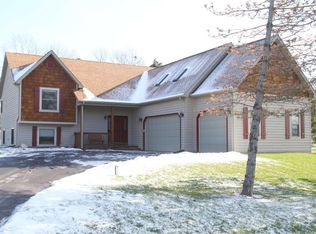Closed
$750,000
127 Wheatridge Rd, Valparaiso, IN 46385
4beds
6,058sqft
Single Family Residence
Built in 1990
1 Acres Lot
$772,400 Zestimate®
$124/sqft
$3,999 Estimated rent
Home value
$772,400
$680,000 - $881,000
$3,999/mo
Zestimate® history
Loading...
Owner options
Explore your selling options
What's special
One of a kind custom home. 4 Bdrm. 4 Baths. Partially furnished home. 3 car attached and oversized detached 2.5 car garage. You have to see it to believe it. Roof complete tear off in 2019. New 75 gallon hot water heater 2024. New custom front door 2024. Newly remodeled master bath, newly remodeled full bath in lower level. So much more. See attached list. This is a must see to believe.
Zillow last checked: 8 hours ago
Listing updated: July 02, 2025 at 02:55pm
Listed by:
Wendy Piunti,
Home Connection Realty, Inc. 219-962-7677
Bought with:
Sheanne Hough, RB19000518
McColly Real Estate
Dawn Veness, RB14036299
McColly Real Estate
Source: NIRA,MLS#: 817794
Facts & features
Interior
Bedrooms & bathrooms
- Bedrooms: 4
- Bathrooms: 4
- Full bathrooms: 2
- 3/4 bathrooms: 1
- 1/2 bathrooms: 1
Primary bedroom
- Description: Huge Master Bath All remodeled, custom closets
- Area: 238
- Dimensions: 17.0 x 14.0
Bedroom 2
- Area: 168
- Dimensions: 12.0 x 14.0
Bedroom 3
- Area: 156
- Dimensions: 12.0 x 13.0
Bedroom 4
- Area: 156
- Dimensions: 12.0 x 13.0
Bonus room
- Description: perfect for office, gym, game room. all redone
- Area: 600
- Dimensions: 30.0 x 20.0
Great room
- Area: 800
- Dimensions: 40.0 x 20.0
Kitchen
- Description: True chef's kitchen.custom kitchen with all appliances included
- Area: 351
- Dimensions: 27.0 x 13.0
Laundry
- Area: 84
- Dimensions: 7.0 x 12.0
Living room
- Area: 315
- Dimensions: 21.0 x 15.0
Other
- Description: beautiful bar area
- Area: 35
- Dimensions: 5.0 x 7.0
Heating
- Natural Gas, Zoned
Appliances
- Included: Dishwasher, Microwave, Water Softener Owned, Washer, Stainless Steel Appliance(s), Refrigerator, Range Hood, Other, Gas Cooktop, Gas Water Heater, Dryer, Disposal
- Laundry: Gas Dryer Hookup, Washer Hookup, Sink, Main Level, Laundry Room
Features
- Cathedral Ceiling(s), Vaulted Ceiling(s), Wet Bar, Recessed Lighting, Granite Counters, Kitchen Island, His and Hers Closets, High Ceilings, Country Kitchen, Entrance Foyer, Double Vanity, Crown Molding, Ceiling Fan(s)
- Windows: Blinds, Insulated Windows
- Basement: Finished,Walk-Out Access,Sump Pump,Storage Space,Full
- Number of fireplaces: 2
- Fireplace features: Family Room, Wood Burning, Gas, Living Room
Interior area
- Total structure area: 6,058
- Total interior livable area: 6,058 sqft
- Finished area above ground: 2,486
Property
Parking
- Total spaces: 6
- Parking features: Asphalt, Detached, Kitchen Level, Heated Garage, Garage Faces Side, Garage Faces Front, Garage Door Opener, Driveway, Attached
- Attached garage spaces: 6
- Has uncovered spaces: Yes
Features
- Levels: Quad-Level
- Patio & porch: Covered, Front Porch, Deck
- Exterior features: Lighting, Private Yard
- Pool features: Heated, In Ground
- Has view: Yes
- View description: Neighborhood
Lot
- Size: 1 Acres
- Features: Back Yard, Sprinklers In Front, Sprinklers In Rear, Landscaped, Few Trees, Front Yard, Corner Lot
Details
- Parcel number: 640928428001000003
- Zoning description: residential
Construction
Type & style
- Home type: SingleFamily
- Property subtype: Single Family Residence
Condition
- New construction: No
- Year built: 1990
Utilities & green energy
- Electric: 200+ Amp Service, Generator
- Sewer: Septic Tank
- Water: Well
- Utilities for property: Cable Connected, Natural Gas Connected, Water Connected, Electricity Connected
Community & neighborhood
Security
- Security features: Fire Alarm, Security Lights, Smoke Detector(s), Security System
Location
- Region: Valparaiso
- Subdivision: Valley View Add
Other
Other facts
- Listing agreement: Exclusive Right To Sell
- Listing terms: Cash,FHA,Conventional
Price history
| Date | Event | Price |
|---|---|---|
| 7/2/2025 | Sold | $750,000-11.8%$124/sqft |
Source: | ||
| 6/4/2025 | Pending sale | $850,000$140/sqft |
Source: | ||
| 3/20/2025 | Listed for sale | $850,000+118%$140/sqft |
Source: | ||
| 6/28/2002 | Sold | $389,900+11.4%$64/sqft |
Source: | ||
| 9/28/2001 | Sold | $350,000$58/sqft |
Source: | ||
Public tax history
| Year | Property taxes | Tax assessment |
|---|---|---|
| 2024 | $5,822 +1.9% | $661,900 +4.4% |
| 2023 | $5,716 -1% | $633,900 +10.6% |
| 2022 | $5,771 +7.5% | $573,100 +11.5% |
Find assessor info on the county website
Neighborhood: 46385
Nearby schools
GreatSchools rating
- 8/10Heavilin Elementary SchoolGrades: K-5Distance: 1.7 mi
- 8/10Benjamin Franklin Mid SchoolGrades: 6-8Distance: 2.5 mi
- 10/10Valparaiso High SchoolGrades: 9-12Distance: 3.4 mi
Schools provided by the listing agent
- High: Valparaiso High School
Source: NIRA. This data may not be complete. We recommend contacting the local school district to confirm school assignments for this home.

Get pre-qualified for a loan
At Zillow Home Loans, we can pre-qualify you in as little as 5 minutes with no impact to your credit score.An equal housing lender. NMLS #10287.
Sell for more on Zillow
Get a free Zillow Showcase℠ listing and you could sell for .
$772,400
2% more+ $15,448
With Zillow Showcase(estimated)
$787,848