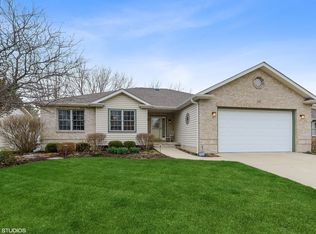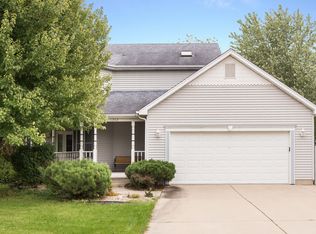Closed
$331,500
127 Wendy St, Sycamore, IL 60178
3beds
1,811sqft
Single Family Residence
Built in 1998
9,147.6 Square Feet Lot
$376,100 Zestimate®
$183/sqft
$2,475 Estimated rent
Home value
$376,100
$357,000 - $395,000
$2,475/mo
Zestimate® history
Loading...
Owner options
Explore your selling options
What's special
MULTIPLE OFFERS - HIGHEST AND BEST OFFERS TO BE SUBMITTED BY 3 P.M. ON MONDY JULY 10TH. Impeccably maintained 3 bedroom ~ 2.5 bath ranch home located in the desirable Landahl subdivision. This 1800 square foot home has been lovingly cared for by the original owner! NEW Roof ~ 2020 (along with gutters, downspouts and screens)! NEW Furnace & A/C ~ 2023! NEW H2O softner 2023 ~ Home features hardwood floors throughout the foyer, hallways, living room, dining room and kitchen. Living room features vaulted ceiling, cozy fireplace with wood mantle and ceiling fan. The separate dining room is perfect for entertaining and features crown moulding. The updated kitchen features granite counters, stainless steel appliances and a separate eating area! Newer (2015) Patio doors lead to a large ~ freshly stained~ deck and a beautifully private backyard! Primary bedroom with en suite that offers a double vanity and large shower with seat. The two additional spacious bedrooms share a full hall bath with single vanity and tub/ shower combo. All the bedrooms feature easy maintenance wood laminate flooring, large closets and ceiling fans. The full unfinished basement has roughed in plumbing and offers unlimited potential depending on your particular needs! Convenient 1st floor laundry located in the 1/2 bath and right off the large - oversized 2 car garage that is fully dry walled and offers exterior access! Cement driveway and the quaint covered front porch adds to the curb appeal! This is a lovely - move in ready home - that is located on a lovely tree lined street!
Zillow last checked: 8 hours ago
Listing updated: August 13, 2023 at 01:03am
Listing courtesy of:
James DuMont 815-762-0085,
Baird & Warner Fox Valley - Geneva
Bought with:
Andrea Galitz
Mark Allen Realty
Source: MRED as distributed by MLS GRID,MLS#: 11812028
Facts & features
Interior
Bedrooms & bathrooms
- Bedrooms: 3
- Bathrooms: 3
- Full bathrooms: 2
- 1/2 bathrooms: 1
Primary bedroom
- Features: Flooring (Wood Laminate), Bathroom (Full, Double Sink, Shower Only)
- Level: Main
- Area: 182 Square Feet
- Dimensions: 14X13
Bedroom 2
- Features: Flooring (Wood Laminate)
- Level: Main
- Area: 169 Square Feet
- Dimensions: 13X13
Bedroom 3
- Features: Flooring (Wood Laminate)
- Level: Main
- Area: 132 Square Feet
- Dimensions: 12X11
Dining room
- Features: Flooring (Hardwood)
- Level: Main
- Area: 180 Square Feet
- Dimensions: 15X12
Eating area
- Features: Flooring (Hardwood)
- Level: Main
- Area: 84 Square Feet
- Dimensions: 12X7
Kitchen
- Features: Kitchen (Eating Area-Table Space, Granite Counters, Updated Kitchen), Flooring (Hardwood)
- Level: Main
- Area: 176 Square Feet
- Dimensions: 16X11
Laundry
- Features: Flooring (Wood Laminate)
- Level: Main
- Area: 40 Square Feet
- Dimensions: 8X5
Living room
- Features: Flooring (Hardwood)
- Level: Main
- Area: 252 Square Feet
- Dimensions: 18X14
Heating
- Natural Gas
Cooling
- Central Air
Appliances
- Included: Range, Dishwasher, Refrigerator, Washer, Dryer, Disposal, Stainless Steel Appliance(s), Water Softener Owned, Electric Oven
- Laundry: Main Level, In Bathroom
Features
- Cathedral Ceiling(s), Walk-In Closet(s), Granite Counters
- Flooring: Wood
- Basement: Unfinished,Bath/Stubbed,Full
- Number of fireplaces: 1
Interior area
- Total structure area: 0
- Total interior livable area: 1,811 sqft
Property
Parking
- Total spaces: 2
- Parking features: Concrete, Garage Door Opener, On Site, Garage Owned, Attached, Garage
- Attached garage spaces: 2
- Has uncovered spaces: Yes
Accessibility
- Accessibility features: No Disability Access
Features
- Stories: 1
- Patio & porch: Deck
Lot
- Size: 9,147 sqft
- Dimensions: 117X80
Details
- Parcel number: 0628153033
- Special conditions: None
- Other equipment: Water-Softener Owned, Ceiling Fan(s), Sump Pump, Electronic Air Filters
Construction
Type & style
- Home type: SingleFamily
- Architectural style: Ranch
- Property subtype: Single Family Residence
Materials
- Vinyl Siding, Brick
- Foundation: Concrete Perimeter
- Roof: Asphalt
Condition
- New construction: No
- Year built: 1998
Utilities & green energy
- Electric: Circuit Breakers, 200+ Amp Service
- Sewer: Public Sewer
- Water: Public
Community & neighborhood
Community
- Community features: Curbs, Sidewalks, Street Lights, Street Paved
Location
- Region: Sycamore
- Subdivision: Landahl
Other
Other facts
- Listing terms: Conventional
- Ownership: Fee Simple
Price history
| Date | Event | Price |
|---|---|---|
| 8/11/2023 | Sold | $331,500+2%$183/sqft |
Source: | ||
| 8/1/2023 | Pending sale | $325,000$179/sqft |
Source: | ||
| 7/11/2023 | Contingent | $325,000$179/sqft |
Source: | ||
| 7/7/2023 | Listed for sale | $325,000$179/sqft |
Source: | ||
Public tax history
| Year | Property taxes | Tax assessment |
|---|---|---|
| 2024 | $10,015 +26.8% | $120,461 +22.6% |
| 2023 | $7,896 +5.3% | $98,285 +9% |
| 2022 | $7,501 +5.6% | $90,145 +6.5% |
Find assessor info on the county website
Neighborhood: 60178
Nearby schools
GreatSchools rating
- 3/10North Grove Elementary SchoolGrades: K-5Distance: 1.2 mi
- 5/10Sycamore Middle SchoolGrades: 6-8Distance: 0.4 mi
- 8/10Sycamore High SchoolGrades: 9-12Distance: 1.9 mi
Schools provided by the listing agent
- District: 427
Source: MRED as distributed by MLS GRID. This data may not be complete. We recommend contacting the local school district to confirm school assignments for this home.

Get pre-qualified for a loan
At Zillow Home Loans, we can pre-qualify you in as little as 5 minutes with no impact to your credit score.An equal housing lender. NMLS #10287.


