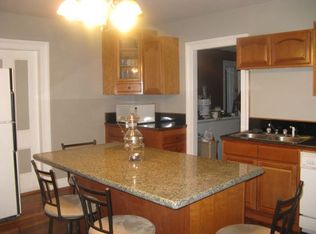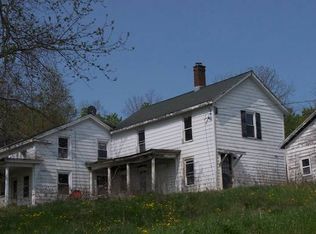Contemporary style to this country 3BD 1.5BA home with special touches like costume stone work & awesome wood floors.Feels like a Vermont or Colorado type of setup.Updates throughout.Outbuilding for your tools or toys plenty of storage space and fantastic landscaping.Owen D. Young School District.
This property is off market, which means it's not currently listed for sale or rent on Zillow. This may be different from what's available on other websites or public sources.

