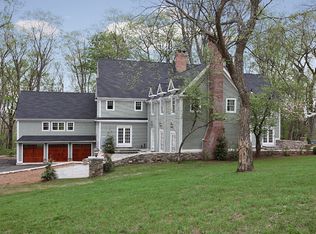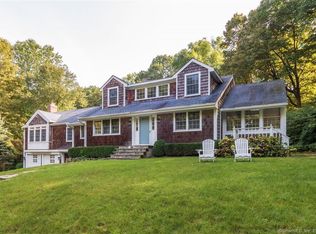This handsome home on a lovely cul-de-sac property is both pristine and comfortable. Part of the original foundation is 1952 but in 2006, a total renovation took place.The first floor has an inviting open floor plan. Adjacent to the large eat-in kitchen is a spacious cathedral ceiling family room with a stone/gas fireplace and French doors to a free-form in-ground gunite pool. Besides the open living and dining room there are two bedrooms or a bedroom and study on the first floor. Second floor has a master suite, two guest bedrooms plus additional unfinished space that can be created into a recreation or private media room. Whole house generator. Gas fireplace in family room. Security system and finished lower level with fireplace and bath. Also walking distance to school and recreation fields.
This property is off market, which means it's not currently listed for sale or rent on Zillow. This may be different from what's available on other websites or public sources.

