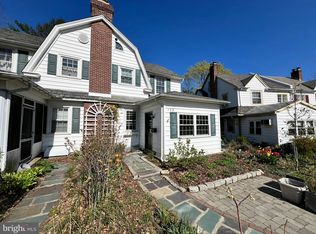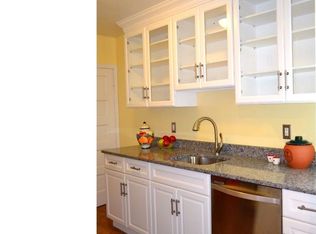Situated in the heart of Lansdowne's highly desired Gladstone Manor, an English village themed walkable neighborhood with specially designed streetlights, this beautiful 4 bedroom, 2 bath spacious Twin is ready for its next very lucky new buyer! With many unique original features and updates, its warm vintage charm starts at the front porch entry. From the flagstone path into the screened in porch, the shuttered front door leads you into 1766 square feet of living space. Starting at the first floor, you will be surrounded by wonderful warm natural light and beautiful hardwoods throughout. The stone fireside spacious living room and the dining room have built ins, and offer an inviting open floor plan with a granite breakfast bar/island between dining room and kitchen plus a cozy breakfast room overlooking beautiful green views! A conveniently situated deck from the breakfast room is perfect for accessing outdoor grilling and dining, or enjoying the serenity of the surrounding natural beauty and gorgeous sunsets. On the second floor, be wowed by the front main bedroom, two additional bedrooms, and an updated tiled hall bath that truly speaks to the vintage character of this special home. The bath has a nice size linen closet too. The third floor offers its own bedroom suite with a large fourth bedroom, good storage, and extra charm with the full bath's gorgeous tile floors, original clawfoot bathtub, and wainscoting. A super clean basement provides a lot of storage including a huge cedar walk in closet and a second refrigerator, heating systems, laundry area & and the washer/dryer will stay! An AC wall unit cools the entire first floor and 2 more window units are also included. The basement exits to a lovely landscaped backyard fully enclosed by quaint picket fencing with many special plantings. Back access to the oversized 1 car garage and 2 car private driveway. The shed in the rear is also included. Another special and very convenient feature is the short walk up the street to the Gladstone train station. Located close to nearby heart of historic Lansdowne restaurants and shops, tennis courts, garden center, farmers market, library, community events and many surrounding local area amenities... This one was worth the wait! Welcome to your NEW HOME!! 2021-01-08
This property is off market, which means it's not currently listed for sale or rent on Zillow. This may be different from what's available on other websites or public sources.

