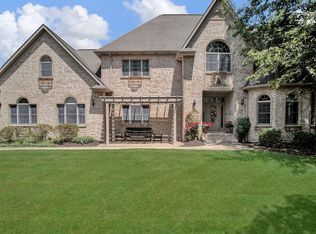Quality custom built 4 bedroom, 3.5 bath brick home located in Glenwood Estates. Situated on 2 acres...landscaped with in-ground, heated pool surrounded by cement patio, pond & impressive long cement drive. Fully equipped eat-in kitchen with new granite, stainless appliances, pantry, drink station & lots of windows with an awesome view of the pool. Formal livingroom, diningroom w/additional drink station. 1st floor familyroom w/woodburning fireplace. 1st floor private office/den. Split staircase leads to the master bedroom suite with new bath w/jet tub, walk-in shower & walk-in closet. 2nd bedroom w/private full bath. 3rd & 4th bedroom share a jack-n-jill full bath. Bedrooms all have new carpet. Large, open basement with extra high ceiling. Tankless water heater. Laundry hook-ups on 1st floor & basement. 3 car drywalled garage w/openers, water & attic storage. Central air. Home warranty.
This property is off market, which means it's not currently listed for sale or rent on Zillow. This may be different from what's available on other websites or public sources.
