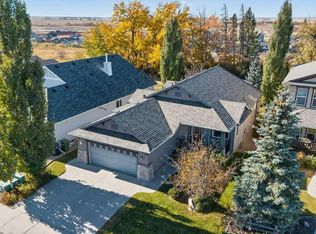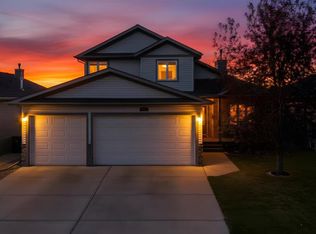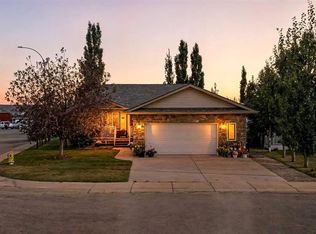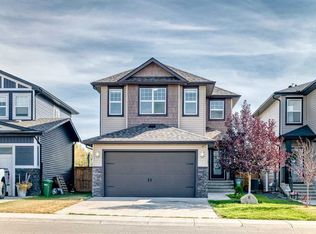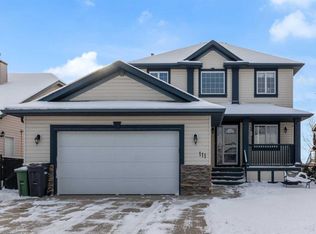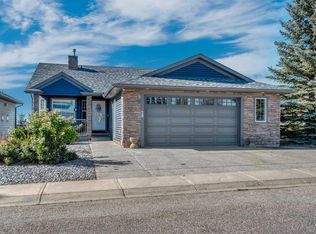127 W Hillcrest Blvd, Strathmore, AB T1P 0A3
What's special
- 26 days |
- 10 |
- 0 |
Zillow last checked: 8 hours ago
Listing updated: December 04, 2025 at 01:10am
Kelly Hayes, Associate,
Re/Max Key
Facts & features
Interior
Bedrooms & bathrooms
- Bedrooms: 4
- Bathrooms: 4
- Full bathrooms: 3
- 1/2 bathrooms: 1
Bedroom
- Level: Second
- Dimensions: 11`2" x 11`5"
Bedroom
- Level: Second
- Dimensions: 10`9" x 14`0"
Other
- Level: Second
- Dimensions: 15`0" x 13`5"
Bedroom
- Level: Basement
- Dimensions: 12`0" x 10`3"
Other
- Level: Main
- Dimensions: 6`10" x 4`9"
Other
- Level: Second
- Dimensions: 5`3" x 8`2"
Other
- Level: Basement
- Dimensions: 4`11" x 7`11"
Other
- Level: Second
- Dimensions: 8`11" x 13`7"
Bonus room
- Level: Second
- Dimensions: 21`1" x 15`0"
Dining room
- Level: Main
- Dimensions: 24`0" x 9`6"
Foyer
- Level: Main
- Dimensions: 10`3" x 13`1"
Other
- Level: Basement
- Dimensions: 8`8" x 8`11"
Game room
- Level: Basement
- Dimensions: 20`6" x 22`3"
Kitchen
- Level: Main
- Dimensions: 12`10" x 14`0"
Laundry
- Level: Main
- Dimensions: 11`11" x 8`7"
Living room
- Level: Main
- Dimensions: 18`1" x 19`6"
Office
- Level: Basement
- Dimensions: 9`0" x 7`11"
Other
- Level: Basement
- Dimensions: 7`0" x 3`10"
Storage
- Level: Basement
- Dimensions: 8`11" x 9`0"
Heating
- Fireplace(s), Forced Air, Natural Gas
Cooling
- Central Air
Appliances
- Included: Bar Fridge, Dishwasher, Freezer, Garage Control(s), Garburator, Microwave Hood Fan, Refrigerator, Stove(s), Washer/Dryer
- Laundry: Main Level
Features
- Bar, Bathroom Rough-in, Bookcases, Built-in Features, Central Vacuum, Chandelier, Closet Organizers, Granite Counters, High Ceilings, Kitchen Island, Open Floorplan, Pantry, Storage, Vaulted Ceiling(s), Walk-In Closet(s), Wet Bar
- Flooring: Carpet, Ceramic Tile, Hardwood
- Doors: French Doors
- Windows: Window Coverings
- Basement: Full
- Number of fireplaces: 2
- Fireplace features: Basement, Gas, Living Room
Interior area
- Total interior livable area: 2,300 sqft
- Finished area above ground: 2,300
- Finished area below ground: 971
Video & virtual tour
Property
Parking
- Total spaces: 5
- Parking features: Aggregate, Double Garage Attached, Garage Door Opener, Heated Garage
- Attached garage spaces: 2
- Has uncovered spaces: Yes
Features
- Levels: Two,2 Storey
- Stories: 1
- Patio & porch: Deck, Front Porch
- Exterior features: Garden, Playground, Private Yard
- Has spa: Yes
- Spa features: Bath
- Fencing: Fenced
- Frontage length: 5.12M 16`10"
Lot
- Size: 5,662.8 Square Feet
- Features: Back Yard, Backs on to Park/Green Space, Garden, Landscaped, Lawn, No Neighbours Behind
Details
- Parcel number: 102205095
- Zoning: R1
Construction
Type & style
- Home type: SingleFamily
- Property subtype: Single Family Residence
Materials
- Stone, Vinyl Siding, Wood Frame
- Foundation: Concrete Perimeter
- Roof: Asphalt Shingle
Condition
- New construction: No
- Year built: 2007
Community & HOA
Community
- Features: Golf, Park, Playground, Sidewalks, Street Lights
- Subdivision: Hillview Estates
HOA
- Has HOA: No
Location
- Region: Strathmore
Financial & listing details
- Price per square foot: C$347/sqft
- Date on market: 11/17/2025
- Inclusions: desk and shelves in office basement
(587) 316-2000
By pressing Contact Agent, you agree that the real estate professional identified above may call/text you about your search, which may involve use of automated means and pre-recorded/artificial voices. You don't need to consent as a condition of buying any property, goods, or services. Message/data rates may apply. You also agree to our Terms of Use. Zillow does not endorse any real estate professionals. We may share information about your recent and future site activity with your agent to help them understand what you're looking for in a home.
Price history
Price history
Price history is unavailable.
Public tax history
Public tax history
Tax history is unavailable.Climate risks
Neighborhood: T1P
Nearby schools
GreatSchools rating
No schools nearby
We couldn't find any schools near this home.
- Loading
