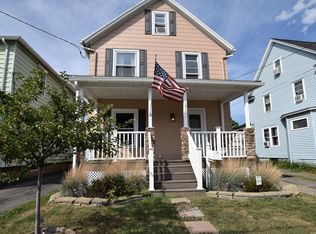Closed
$299,000
127 W Filbert St #S, East Rochester, NY 14445
4beds
1,597sqft
Duplex, Multi Family
Built in 1910
-- sqft lot
$308,300 Zestimate®
$187/sqft
$1,513 Estimated rent
Maximize your home sale
Get more eyes on your listing so you can sell faster and for more.
Home value
$308,300
$287,000 - $333,000
$1,513/mo
Zestimate® history
Loading...
Owner options
Explore your selling options
What's special
Wow! Dynamite 2 family home loaded with updates and ready to move right in! First floor unit lives like a comfortable ranch style home and has 3 bedrooms, 1 bath. Spectacular updated kitchen with light and bright dining area addition complete with cathedral ceiling & gas fireplace! Kitchen is loaded with cabinet space, pantry cabinets with pull out shelves, solid surface counters, under cabinet lighting, gas stove, dishwasher, microwave and refrigerator. *****Truly one floor living with the ability to generate income by renting the upstairs apartment!***** The Upstairs apartment is a 1 bedroom with laminate flooring. The living room is good size w/wall air conditioner, the eat-in kitchen is nice size and has updated counters, gas stove, refrigerator & microwave. Sun porch off the kitchen for extra storage or finish as a place to relax. Updated bath too. Upstairs unit has access to full unfinished walk up attic. *****Both units have access to the basement through the entry foyer. *****The basement has plenty of room for storage. Utilities are all separate. Heating units have recently been cleaned and inspected. Exterior is vinyl sided. Back yard is fenced in. Shed, black top driveway that widens in the back for double wide parking. Open front porch to sit and relax and enjoy the summer evenings. Ideal investment or owner occupied two family! Walking distance to so much! You're gonna love this place! Currently owner occupied with no tenants in place so immediate occupancy available for both units upon closing! Showings begin Thursday 4/24/25 at 10am and offers will be reviewed beginning Monday 4/28/25 at 5pm.
Zillow last checked: 8 hours ago
Listing updated: June 12, 2025 at 07:55am
Listed by:
Diane S. Miller 585-389-1099,
RE/MAX Realty Group
Bought with:
Joseph Skelly, 10401360863
Coldwell Banker Custom Realty
Source: NYSAMLSs,MLS#: R1601490 Originating MLS: Rochester
Originating MLS: Rochester
Facts & features
Interior
Bedrooms & bathrooms
- Bedrooms: 4
- Bathrooms: 2
- Full bathrooms: 2
Heating
- Gas, Forced Air, Hot Water
Cooling
- Central Air, Wall Unit(s)
Appliances
- Included: Gas Water Heater, Humidifier
Features
- Ceiling Fan(s), Cathedral Ceiling(s), French Door(s)/Atrium Door(s), Natural Woodwork, Air Filtration
- Flooring: Carpet, Hardwood, Laminate, Resilient, Varies
- Basement: Full
- Number of fireplaces: 1
Interior area
- Total structure area: 1,597
- Total interior livable area: 1,597 sqft
Property
Parking
- Parking features: Paved, Two or More Spaces
Features
- Exterior features: Fully Fenced
- Fencing: Full
Lot
- Size: 4,791 sqft
- Dimensions: 40 x 120
- Features: Near Public Transit, Rectangular, Rectangular Lot, Residential Lot
Details
- Parcel number: 2658011522100001070000
- Zoning description: Residential 2 Unit
- Special conditions: Standard
Construction
Type & style
- Home type: MultiFamily
- Architectural style: Duplex
- Property subtype: Duplex, Multi Family
Materials
- Vinyl Siding, Copper Plumbing
- Foundation: Block
- Roof: Asphalt
Condition
- Resale
- Year built: 1910
Utilities & green energy
- Electric: Circuit Breakers
- Sewer: Connected
- Water: Connected, Public
- Utilities for property: Cable Available, Electricity Connected, High Speed Internet Available, Sewer Connected, Water Connected
Community & neighborhood
Location
- Region: East Rochester
- Subdivision: Vanderbilt Improv Co
Other
Other facts
- Listing terms: Cash,Conventional,FHA,VA Loan
Price history
| Date | Event | Price |
|---|---|---|
| 5/30/2025 | Sold | $299,000+49.6%$187/sqft |
Source: | ||
| 4/29/2025 | Pending sale | $199,900$125/sqft |
Source: | ||
| 4/23/2025 | Listed for sale | $199,900$125/sqft |
Source: | ||
Public tax history
Tax history is unavailable.
Neighborhood: 14445
Nearby schools
GreatSchools rating
- 6/10East Rochester Elementary SchoolGrades: PK-5Distance: 0.4 mi
- 5/10East Rochester Junior Senior High SchoolGrades: 6-12Distance: 0.4 mi
Schools provided by the listing agent
- District: East Rochester
Source: NYSAMLSs. This data may not be complete. We recommend contacting the local school district to confirm school assignments for this home.
