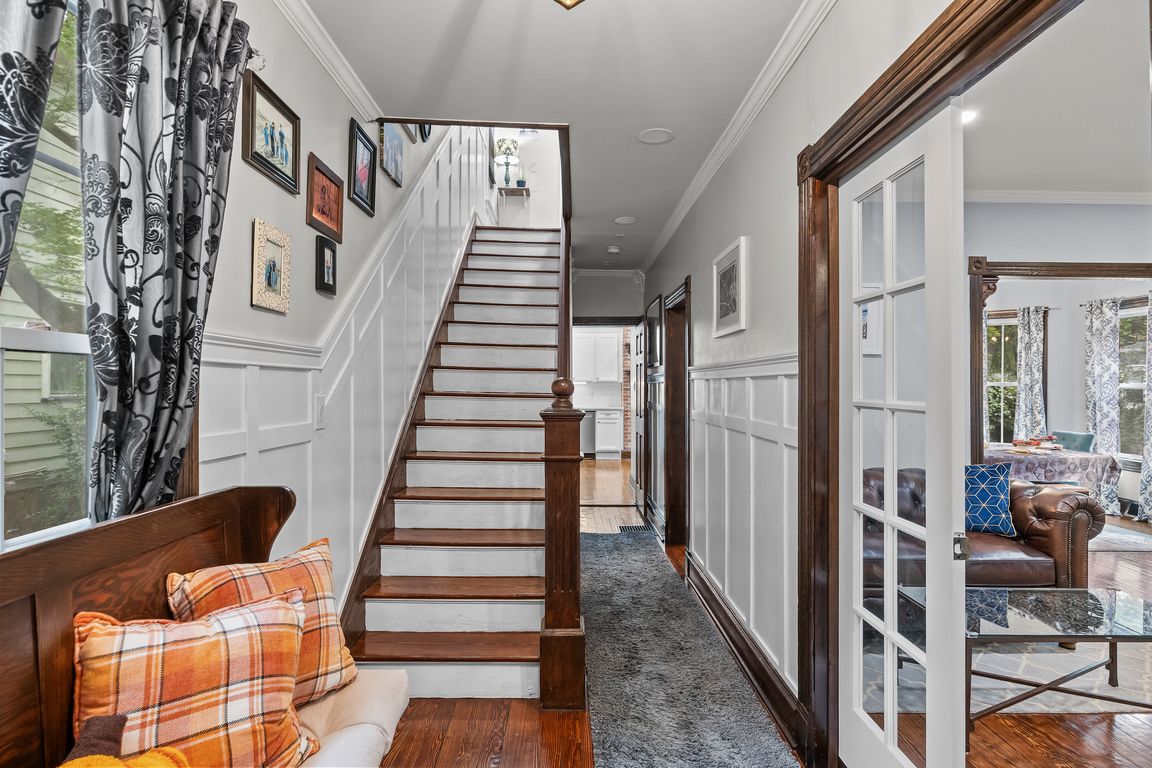
For sale
$1,425,000
5beds
3,000sqft
127 W End Ave, Haddonfield, NJ 08033
5beds
3,000sqft
Single family residence
Built in 1900
10,250 sqft
2 Garage spaces
$475 price/sqft
What's special
Wood-burning fireplaceElectric fireplaceTwo-car garageShared front drivewayWood detailsDouble closetsDouble vanity
Welcome to 127 West End Avenue in Haddonfield, a historic home full of charm, character, and thoughtful updates. The wraparound front porch is the kind of place you’ll want to sit with a coffee, and watch the world go by. Parking is easy with a shared front driveway for two cars, ...
- 10 days |
- 2,812 |
- 132 |
Source: Bright MLS,MLS#: NJCD2102730
Travel times
Foyer
Living Room
Kitchen
Dining Room
Family Room
Screened Porch
Office
Primary Bedroom
Primary Bathroom
Bedroom
Bedroom
Bathroom
Bedroom
Bedroom
Zillow last checked: 7 hours ago
Listing updated: September 25, 2025 at 06:28am
Listed by:
Jeremiah F Kobelka 609-251-4888,
Real Broker, LLC,
Listing Team: The Jfkliving Team, Co-Listing Team: The Jfkliving Team,Co-Listing Agent: Philip Andrew Haxby-Thompson 609-739-8314,
Real Broker, LLC
Source: Bright MLS,MLS#: NJCD2102730
Facts & features
Interior
Bedrooms & bathrooms
- Bedrooms: 5
- Bathrooms: 4
- Full bathrooms: 3
- 1/2 bathrooms: 1
- Main level bathrooms: 1
Rooms
- Room types: Living Room, Dining Room, Primary Bedroom, Bedroom 2, Bedroom 3, Bedroom 4, Bedroom 5, Kitchen, Family Room, Basement, Foyer, Laundry, Office, Bathroom 2, Bathroom 3, Primary Bathroom
Primary bedroom
- Features: Ceiling Fan(s)
- Level: Upper
Bedroom 2
- Features: Ceiling Fan(s)
- Level: Upper
Bedroom 3
- Features: Ceiling Fan(s)
- Level: Upper
Bedroom 4
- Features: Ceiling Fan(s)
- Level: Upper
Bedroom 5
- Level: Upper
Primary bathroom
- Level: Upper
Bathroom 2
- Level: Upper
Bathroom 3
- Level: Upper
Basement
- Features: Basement - Unfinished
- Level: Lower
- Area: 612 Square Feet
- Dimensions: 34 x 18
Dining room
- Level: Main
Family room
- Level: Main
Foyer
- Level: Main
Kitchen
- Features: Eat-in Kitchen, Kitchen - Gas Cooking, Pantry, Countertop(s) - Quartz, Kitchen Island
- Level: Main
Laundry
- Level: Main
Living room
- Features: Fireplace - Wood Burning
- Level: Main
Office
- Level: Upper
Screened porch
- Features: Ceiling Fan(s)
- Level: Main
Heating
- Forced Air, Natural Gas
Cooling
- Central Air, Natural Gas
Appliances
- Included: Microwave, Built-In Range, Range, Dishwasher, Disposal, Refrigerator, Stainless Steel Appliance(s), Washer, Dryer, Gas Water Heater
- Laundry: Main Level, Laundry Room
Features
- Built-in Features, Ceiling Fan(s), Family Room Off Kitchen, Eat-in Kitchen, Upgraded Countertops, Walk-In Closet(s)
- Flooring: Wood
- Windows: Double Pane Windows, Double Hung
- Basement: Full,Unfinished
- Number of fireplaces: 1
- Fireplace features: Wood Burning
Interior area
- Total structure area: 3,000
- Total interior livable area: 3,000 sqft
- Finished area above ground: 3,000
- Finished area below ground: 0
Video & virtual tour
Property
Parking
- Total spaces: 6
- Parking features: Garage Faces Front, Asphalt, Driveway, On Street, Off Street, Detached
- Garage spaces: 2
- Uncovered spaces: 4
Accessibility
- Accessibility features: None
Features
- Levels: Three
- Stories: 3
- Patio & porch: Deck, Patio, Porch, Screened, Wrap Around, Screened Porch
- Exterior features: Lighting, Flood Lights
- Pool features: None
- Fencing: Privacy
Lot
- Size: 10,250 Square Feet
- Dimensions: 50.00 x 205.00
- Features: Landscaped, Private
Details
- Additional structures: Above Grade, Below Grade
- Parcel number: 170010600020
- Zoning: R3
- Special conditions: Standard
Construction
Type & style
- Home type: SingleFamily
- Architectural style: Colonial
- Property subtype: Single Family Residence
Materials
- Frame
- Foundation: Brick/Mortar, Slab, Stone
Condition
- New construction: No
- Year built: 1900
- Major remodel year: 1990
Utilities & green energy
- Electric: 200+ Amp Service
- Sewer: Public Sewer
- Water: Public
Community & HOA
Community
- Subdivision: Elizabeth Haddon
HOA
- Has HOA: No
Location
- Region: Haddonfield
- Municipality: HADDONFIELD BORO
Financial & listing details
- Price per square foot: $475/sqft
- Tax assessed value: $575,000
- Annual tax amount: $18,578
- Date on market: 9/25/2025
- Listing agreement: Exclusive Agency
- Inclusions: Basement Fridge, All Kitchen Appliances, Washer & Dryer, All Window Treatments And Hot Tub
- Ownership: Fee Simple