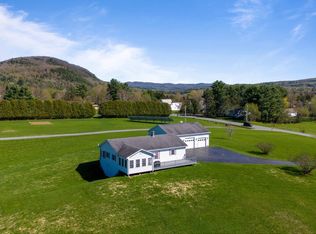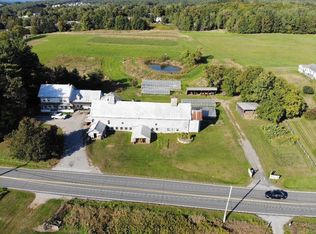Closed
Listed by:
Nicole Broderick,
Coldwell Banker Hickok and Boardman Off:802-863-1500
Bought with: BCK Real Estate
$506,500
127 West Cobble Hill Road, Barre Town, VT 05461
2beds
2,368sqft
Ranch
Built in 2001
5 Acres Lot
$548,100 Zestimate®
$214/sqft
$3,620 Estimated rent
Home value
$548,100
Estimated sales range
Not available
$3,620/mo
Zestimate® history
Loading...
Owner options
Explore your selling options
What's special
Welcome home to 127 West Cobble Hill Road. This impressive executive ranch is ready to greet and undeniably impress. Situated just moments outside of the hustle of Barre, on a serene 5-acre parcel, this home has so much to offer. A private, picturesque driveway leads you to the house - with a neighboring pond and surrounding mountain views, it's impossible to not immediately feel at home. Step inside the impeccably upgraded home to find a bright entry, complete with laundry and storage space. The first bedroom and a full bathroom make up the front portion of the home, which then opens into a sprawling, open floor plan. Fresh paint, gleaming floors, and a multitude of upgrades are eye-catching to say the least! The bright, welcoming kitchen invites company, and the formal dining area provides more than enough room for gatherings. Relax in the light-drenched living room, or enjoy the privacy of the primary suite. Looking for more? A 12' x 16' heated sunroom is situated directly off of the primary, with additional access to the deck. The beautifully remodeled finished basement is equipped with a half bath, and plenty of room to finish another bedroom space. The 3-car garage is heated, plumbed, and equipped for an RV, and the home is generator ready. Experience vivid sunsets and views of Camel's Hump - this is the lifestyle you have been searching for!
Zillow last checked: 8 hours ago
Listing updated: July 26, 2024 at 01:41pm
Listed by:
Nicole Broderick,
Coldwell Banker Hickok and Boardman Off:802-863-1500
Bought with:
Michelle Hebert
BCK Real Estate
Source: PrimeMLS,MLS#: 4994956
Facts & features
Interior
Bedrooms & bathrooms
- Bedrooms: 2
- Bathrooms: 3
- Full bathrooms: 2
- 1/2 bathrooms: 1
Heating
- Propane, Oil, Baseboard, Hot Water
Cooling
- None
Appliances
- Included: Dishwasher, Dryer, Microwave, Refrigerator, Washer, Electric Stove
- Laundry: 1st Floor Laundry
Features
- Bar, Ceiling Fan(s), Dining Area, In-Law Suite, Kitchen Island, Kitchen/Dining, Kitchen/Family, Indoor Storage
- Flooring: Carpet, Combination, Hardwood, Vinyl Plank
- Basement: Climate Controlled,Partially Finished,Storage Space,Walkout,Interior Access,Exterior Entry,Basement Stairs,Walk-Out Access
Interior area
- Total structure area: 2,568
- Total interior livable area: 2,368 sqft
- Finished area above ground: 1,536
- Finished area below ground: 832
Property
Parking
- Total spaces: 3
- Parking features: Paved, Auto Open, Heated Garage, Parking Spaces 1 - 10, RV Access/Parking, Covered, Detached
- Garage spaces: 3
Accessibility
- Accessibility features: 1st Floor Bedroom, 1st Floor Full Bathroom, 1st Floor Hrd Surfce Flr, One-Level Home, Paved Parking, 1st Floor Laundry
Features
- Levels: One
- Stories: 1
- Patio & porch: Porch, Enclosed Porch, Heated Porch
- Exterior features: Deck, Garden, Storage
- Has view: Yes
- View description: Mountain(s)
Lot
- Size: 5 Acres
- Features: Country Setting, Landscaped, Open Lot, Near Shopping, Rural, Near Hospital
Details
- Zoning description: Residential
Construction
Type & style
- Home type: SingleFamily
- Architectural style: Contemporary,Ranch
- Property subtype: Ranch
Materials
- Wood Frame, Vinyl Siding
- Foundation: Concrete
- Roof: Architectural Shingle
Condition
- New construction: No
- Year built: 2001
Utilities & green energy
- Electric: 200+ Amp Service, Circuit Breakers, Generator Ready
- Sewer: Public Sewer
- Utilities for property: Phone, Cable
Community & neighborhood
Security
- Security features: Security System, Smoke Detector(s)
Location
- Region: Hinesburg
Other
Other facts
- Road surface type: Paved
Price history
| Date | Event | Price |
|---|---|---|
| 7/26/2024 | Sold | $506,500+1.5%$214/sqft |
Source: | ||
| 5/14/2024 | Contingent | $499,000$211/sqft |
Source: | ||
| 5/9/2024 | Listed for sale | $499,000$211/sqft |
Source: | ||
Public tax history
Tax history is unavailable.
Neighborhood: 05461
Nearby schools
GreatSchools rating
- 6/10Barre Town Elementary SchoolGrades: PK-8Distance: 1.4 mi
- NACentral Vermont Career CenterGrades: 9-12Distance: 1 mi
Schools provided by the listing agent
- Elementary: Barre Town Elem & Middle Sch
- Middle: Barre Town Elem & Middle Sch
- High: Spaulding High School
- District: Barre Town School District
Source: PrimeMLS. This data may not be complete. We recommend contacting the local school district to confirm school assignments for this home.
Get pre-qualified for a loan
At Zillow Home Loans, we can pre-qualify you in as little as 5 minutes with no impact to your credit score.An equal housing lender. NMLS #10287.

