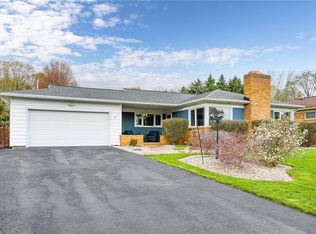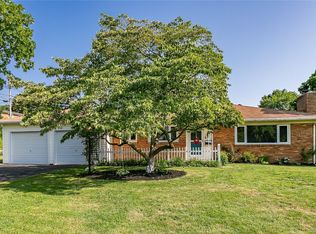Closed
$229,000
127 Viewcrest Dr, Rochester, NY 14609
3beds
1,179sqft
Single Family Residence
Built in 1955
0.25 Acres Lot
$233,900 Zestimate®
$194/sqft
$2,204 Estimated rent
Maximize your home sale
Get more eyes on your listing so you can sell faster and for more.
Home value
$233,900
$218,000 - $250,000
$2,204/mo
Zestimate® history
Loading...
Owner options
Explore your selling options
What's special
Welcome to this meticulously updated 3-bedroom, 2-bathroom home, perfectly situated in the desirable East Irondequoit neighborhood. This charming residence has undergone a thoughtful renovation, offering a blend of modern comforts and classic appeal in 1st floor living. The roof install around 2015, furnace and ac 2011, on demand Hot water heater 2020 and A whole house generator has been inspected!
Discover a truly beautiful kitchen, a culinary enthusiast's dream, featuring sleek stainless steel appliances and exquisite quartz countertops that provide ample preparation space. The open-concept design flows seamlessly into enclosed porch, creating an inviting atmosphere for both everyday living and entertaining.
Adding significant versatility, the finished basement provides a generous extra living space, ideal for a family room, home office, gym, and even a bedroom. This versatile area greatly expands the functional footprint of the home.
Outside, you'll find a nice-sized backyard, offering a private oasis for outdoor activities, gardening, or simply relaxing in the fresh air. It's the perfect setting for summer barbecues or enjoying a quiet morning coffee.
The location of this home is truly exceptional, offering unparalleled convenience to a myriad of amenities and attractions. Commuting is a breeze with easy access to the 590 and 104 expressways, just a couple of minutes away, connecting you effortlessly to the wider Rochester area.
For those who enjoy water activities, the serene Irondequoit Bay is a mere 6-7 minute drive by car, offering opportunities for boating, fishing, and kayaking. Those requiring close proximity to medical facilities will appreciate the short 17-20 minute drive to Strong, General, and Highland hospitals. Furthermore, all of Rochester's vibrant city attractions are within a convenient 15-minute drive, ensuring you're never far from dining, entertainment, shopping, and cultural experiences.
Negotiations will start at 2 PM on July 1st.
This home offers a perfect blend of modern updates, functional living spaces, and an unbeatable location, making it an ideal choice for a variety of lifestyles.
Zillow last checked: 8 hours ago
Listing updated: September 29, 2025 at 12:24pm
Listed by:
Myoungjin Joo 585-203-6393,
Myoungjin Joo
Bought with:
Myoungjin Joo, 10351217476
Myoungjin Joo
Source: NYSAMLSs,MLS#: R1617978 Originating MLS: Rochester
Originating MLS: Rochester
Facts & features
Interior
Bedrooms & bathrooms
- Bedrooms: 3
- Bathrooms: 2
- Full bathrooms: 2
- Main level bathrooms: 1
- Main level bedrooms: 3
Heating
- Gas, Forced Air
Cooling
- Central Air
Appliances
- Included: Free-Standing Range, Microwave, Oven, Refrigerator, Tankless Water Heater
- Laundry: In Basement
Features
- Quartz Counters, Sliding Glass Door(s), Window Treatments, Bedroom on Main Level, Convertible Bedroom, Main Level Primary
- Flooring: Carpet, Hardwood, Tile, Varies
- Doors: Sliding Doors
- Windows: Drapes, Thermal Windows
- Basement: Full,Finished
- Number of fireplaces: 1
Interior area
- Total structure area: 1,179
- Total interior livable area: 1,179 sqft
Property
Parking
- Total spaces: 2
- Parking features: Attached, Electricity, Garage, Garage Door Opener
- Attached garage spaces: 2
Accessibility
- Accessibility features: Accessible Bedroom
Features
- Levels: One
- Stories: 1
- Patio & porch: Porch, Screened
- Exterior features: Blacktop Driveway, Enclosed Porch, Porch, Private Yard, See Remarks
Lot
- Size: 0.25 Acres
- Dimensions: 80 x 134
- Features: Rectangular, Rectangular Lot, Residential Lot
Details
- Additional structures: Shed(s), Storage
- Parcel number: 2634000921900003028000
- Special conditions: Relocation
- Other equipment: Generator
Construction
Type & style
- Home type: SingleFamily
- Architectural style: Ranch
- Property subtype: Single Family Residence
Materials
- Attic/Crawl Hatchway(s) Insulated, Brick, Copper Plumbing
- Foundation: Poured
- Roof: Asphalt
Condition
- Resale
- Year built: 1955
Utilities & green energy
- Electric: Circuit Breakers
- Sewer: Connected
- Water: Connected, Public
- Utilities for property: Cable Available, Electricity Connected, High Speed Internet Available, Sewer Connected, Water Connected
Green energy
- Energy efficient items: Appliances
Community & neighborhood
Location
- Region: Rochester
- Subdivision: Suncrest Add Sec 02
Other
Other facts
- Listing terms: Cash,Conventional,FHA,VA Loan
Price history
| Date | Event | Price |
|---|---|---|
| 9/26/2025 | Sold | $229,000+14.6%$194/sqft |
Source: | ||
| 7/10/2025 | Pending sale | $199,900$170/sqft |
Source: | ||
| 7/3/2025 | Contingent | $199,900$170/sqft |
Source: | ||
| 6/25/2025 | Listed for sale | $199,900+66.6%$170/sqft |
Source: | ||
| 8/22/2006 | Sold | $120,000$102/sqft |
Source: Public Record Report a problem | ||
Public tax history
| Year | Property taxes | Tax assessment |
|---|---|---|
| 2024 | -- | $179,000 |
| 2023 | -- | $179,000 +52% |
| 2022 | -- | $117,800 |
Find assessor info on the county website
Neighborhood: 14609
Nearby schools
GreatSchools rating
- 4/10Laurelton Pardee Intermediate SchoolGrades: 3-5Distance: 0.3 mi
- 3/10East Irondequoit Middle SchoolGrades: 6-8Distance: 0.5 mi
- 6/10Eastridge Senior High SchoolGrades: 9-12Distance: 1.5 mi
Schools provided by the listing agent
- District: East Irondequoit
Source: NYSAMLSs. This data may not be complete. We recommend contacting the local school district to confirm school assignments for this home.

