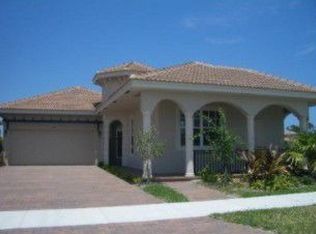Sold for $1,125,000 on 07/24/23
$1,125,000
127 Via Isabela, Jupiter, FL 33458
4beds
2,837sqft
Single Family Residence
Built in 2004
9,771 Square Feet Lot
$1,251,800 Zestimate®
$397/sqft
$7,158 Estimated rent
Home value
$1,251,800
$1.16M - $1.36M
$7,158/mo
Zestimate® history
Loading...
Owner options
Explore your selling options
What's special
Desirable Jupiter neighborhood of Paseos offers an amazing 4BR/4BA floor plan with a 2-car garage. 12 ft ceilings in this recently renovated home (2018) that includes a large spectacular kitchen, quartzite countertops breakfast bar, top of the line GE Profile stainless appliances and extra counterspace. Enjoy the covered patio overlooking lake and private fenced in backyard with access to a full cabana bathroom. First floor master bedroom, updated master bath with his and her closets. Engineered wood floors and tile throughout first floor with new plantation shutters. Plenty of storage throughout home. Minutes to the beach, ''A'' rated Jupiter schools, and convenient to all shopping and dining, makes this one you don't want to miss. True move in. Clubhouse, Pool, tennis court. Low HOA
Zillow last checked: 8 hours ago
Listing updated: July 26, 2023 at 02:20am
Listed by:
Eric Prego 561-305-2115,
Douglas Elliman
Bought with:
Anna Bella Bella
The Keyes Company (Tequesta)
Source: BeachesMLS,MLS#: RX-10826929 Originating MLS: Beaches MLS
Originating MLS: Beaches MLS
Facts & features
Interior
Bedrooms & bathrooms
- Bedrooms: 4
- Bathrooms: 4
- Full bathrooms: 4
Primary bedroom
- Level: M
- Area: 266
- Dimensions: 14 x 19
Kitchen
- Level: M
- Area: 225
- Dimensions: 15 x 15
Living room
- Level: M
- Area: 300
- Dimensions: 15 x 20
Heating
- Central
Cooling
- Central Air
Appliances
- Included: Dishwasher, Disposal, Freezer, Refrigerator
Features
- Ctdrl/Vault Ceilings, Kitchen Island
- Flooring: Wood
- Windows: Shutters, Accordion Shutters (Partial)
- Common walls with other units/homes: Corner
Interior area
- Total structure area: 3,745
- Total interior livable area: 2,837 sqft
Property
Parking
- Total spaces: 2
- Parking features: Driveway, Garage - Attached, Auto Garage Open, Commercial Vehicles Prohibited
- Attached garage spaces: 2
- Has uncovered spaces: Yes
Features
- Levels: < 4 Floors
- Stories: 2
- Patio & porch: Open Patio
- Exterior features: Auto Sprinkler
- Pool features: Community
- Has view: Yes
- View description: Lake
- Has water view: Yes
- Water view: Lake
- Waterfront features: Lake Front
Lot
- Size: 9,771 sqft
- Features: < 1/4 Acre, Corner Lot, Sidewalks
Details
- Parcel number: 30424112160001440
- Zoning: R2(cit
Construction
Type & style
- Home type: SingleFamily
- Architectural style: Mediterranean
- Property subtype: Single Family Residence
Materials
- CBS, Concrete, Stucco
- Roof: S-Tile
Condition
- Resale
- New construction: No
- Year built: 2004
Utilities & green energy
- Water: Public
- Utilities for property: Cable Connected, Electricity Connected
Community & neighborhood
Community
- Community features: Clubhouse
Location
- Region: Jupiter
- Subdivision: Pines On Pennock Lane Pud 2
HOA & financial
HOA
- Has HOA: Yes
- HOA fee: $130 monthly
- Services included: Common R.E. Tax, Recrtnal Facility
Other fees
- Application fee: $100
Other
Other facts
- Listing terms: Cash,Conventional
Price history
| Date | Event | Price |
|---|---|---|
| 7/24/2023 | Sold | $1,125,000-3.4%$397/sqft |
Source: | ||
| 4/24/2023 | Pending sale | $1,165,000$411/sqft |
Source: | ||
| 4/20/2023 | Price change | $1,165,000-2.5%$411/sqft |
Source: | ||
| 2/19/2023 | Price change | $1,195,000-4.4%$421/sqft |
Source: | ||
| 12/1/2022 | Price change | $1,250,000-7.4%$441/sqft |
Source: | ||
Public tax history
| Year | Property taxes | Tax assessment |
|---|---|---|
| 2024 | $17,645 +105% | $928,356 +136.2% |
| 2023 | $8,609 +1.4% | $393,014 +3% |
| 2022 | $8,492 +0.5% | $381,567 +3% |
Find assessor info on the county website
Neighborhood: Paseos
Nearby schools
GreatSchools rating
- 6/10Jupiter Elementary SchoolGrades: PK-5Distance: 1 mi
- 8/10Jupiter Middle SchoolGrades: 6-8Distance: 1 mi
- 7/10Jupiter High SchoolGrades: 9-12Distance: 1.9 mi
Schools provided by the listing agent
- Elementary: Jupiter Elementary School
- Middle: Jupiter Middle School
- High: Jupiter High School
Source: BeachesMLS. This data may not be complete. We recommend contacting the local school district to confirm school assignments for this home.
Get a cash offer in 3 minutes
Find out how much your home could sell for in as little as 3 minutes with a no-obligation cash offer.
Estimated market value
$1,251,800
Get a cash offer in 3 minutes
Find out how much your home could sell for in as little as 3 minutes with a no-obligation cash offer.
Estimated market value
$1,251,800
