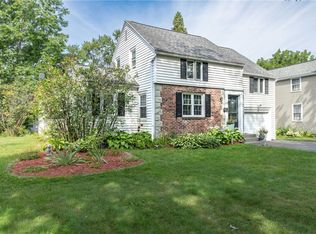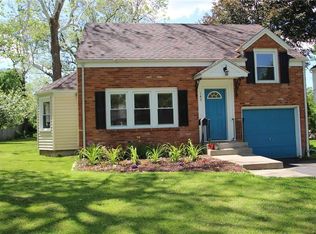Brighton's Valley Farms Neighborhood could be your new home! This sharp, Colonial style house is tucked away on a quiet dead-end street close to 12 Corners & Brighton schools! The tiled breezeway can lead you to the back deck overlooking a deep backyard & absolutely no chance for houses to be built behind you! Recent updates to the kitchen include granite counters, tile flooring & backsplash. Enjoy the gas fireplace in the cozy living room. Dining room w/built-ins & hardwood floors throughout. Upstairs a large owner's bedroom (17'x12') w/hardwoods. Large 2nd bedroom as well w/hardwoods, tiled full bath & lots of closet space. Tear off (2010) 30-yr shingled roof! EZ to maintain vinyl exterior & thermopane windows through most of the home. High-efficiency furnace & central air (2015), w/newer electrical service & hot water tank (2020). Greenlight High Speed Internet available ! Attached Garage w/double wide driveway/parking. For your active lifestyle, enjoy walking, running, or biking the Railroad Loop Trail (part of Pittsford Trail system) that takes you all the way into Village of Pittsford by the Erie Canal. Access very close by, just to the east of the house. This is the one!
This property is off market, which means it's not currently listed for sale or rent on Zillow. This may be different from what's available on other websites or public sources.

