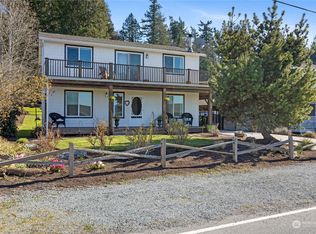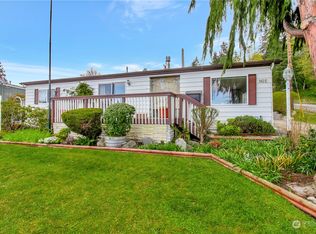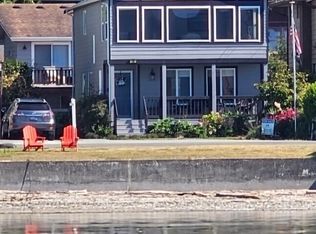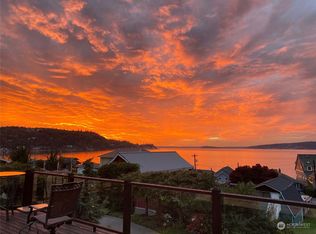Sold
Listed by:
Tracy L Stevens,
The Agency Camano Island
Bought with: COMPASS
$1,300,000
127 Utsalady Road, Camano Island, WA 98282
2beds
923sqft
Single Family Residence
Built in 1954
7,840.8 Square Feet Lot
$-- Zestimate®
$1,408/sqft
$2,693 Estimated rent
Home value
Not available
Estimated sales range
Not available
$2,693/mo
Zestimate® history
Loading...
Owner options
Explore your selling options
What's special
The BEACH LIFESTYLE you’ve always wanted! PRIME NO BANK WATERFRONT on the coveted NW end of Camano ~ on Utsalady Bay! This charming, recently remodeled 1-story cottage includes 60’ of private beach + tidelands. Relax and get cozy next to the gas fireplace with panoramic views that will inspire and recharge you. The extensive waterside patio provides the PERFECT spot for seaside dining & for enjoying the AMAZING SUNSETS from the built-in, natural gas fire bowl. BONUS: This property is an active, 5-star Airbnb, complete w/quality furnishings & accessories (everything needed)! Enjoy this gem privately AND/OR continue generating income. Make this slice of BEACH PARADISE yours on beautiful, no-ferry Camano Island ~ Just 1 hr. North of Seattle!
Zillow last checked: 8 hours ago
Listing updated: August 17, 2025 at 04:04am
Listed by:
Tracy L Stevens,
The Agency Camano Island
Bought with:
Chi Nguyen, 22006396
COMPASS
Source: NWMLS,MLS#: 2328615
Facts & features
Interior
Bedrooms & bathrooms
- Bedrooms: 2
- Bathrooms: 1
- 3/4 bathrooms: 1
- Main level bathrooms: 1
- Main level bedrooms: 2
Bedroom
- Level: Main
Bedroom
- Level: Main
Bathroom three quarter
- Level: Main
Dining room
- Level: Main
Entry hall
- Level: Main
Family room
- Level: Main
Kitchen with eating space
- Level: Main
Utility room
- Level: Main
Heating
- Fireplace, Fireplace Insert, Wall Unit(s), Electric, Natural Gas
Cooling
- None
Appliances
- Included: Dishwasher(s), Dryer(s), Microwave(s), Refrigerator(s), Stove(s)/Range(s), Washer(s), Water Heater: Gas, Water Heater Location: Pantry
Features
- Dining Room
- Flooring: Vinyl Plank
- Windows: Double Pane/Storm Window
- Basement: None
- Number of fireplaces: 1
- Fireplace features: Gas, Main Level: 1, Fireplace
Interior area
- Total structure area: 923
- Total interior livable area: 923 sqft
Property
Parking
- Total spaces: 2
- Parking features: Driveway, Attached Garage, Off Street, RV Parking
- Attached garage spaces: 2
Accessibility
- Accessibility features: Accessible Approach with Ramp, Accessible Entrance, Accessible Kitchen, Accessible Utility
Features
- Levels: One
- Stories: 1
- Entry location: Main
- Patio & porch: Double Pane/Storm Window, Dining Room, Fireplace, Water Heater
- Has view: Yes
- View description: Bay, Mountain(s), Ocean, Sea, Sound
- Has water view: Yes
- Water view: Bay,Ocean,Sound
- Waterfront features: Bulkhead, No Bank, Saltwater, Sea, Sound
- Frontage length: Waterfront Ft: 60
Lot
- Size: 7,840 sqft
- Features: Drought Resistant Landscape, Paved, Cable TV, Fenced-Partially, Gas Available, High Speed Internet, Outbuildings, Patio, RV Parking
- Topography: Level
- Residential vegetation: Garden Space
Details
- Parcel number: S834500230080
- Zoning description: Jurisdiction: County
- Special conditions: Standard
Construction
Type & style
- Home type: SingleFamily
- Architectural style: See Remarks
- Property subtype: Single Family Residence
Materials
- Wood Siding
- Foundation: Poured Concrete
- Roof: Composition
Condition
- Very Good
- Year built: 1954
- Major remodel year: 2021
Utilities & green energy
- Electric: Company: Snoh. Co. P.U.D.
- Sewer: Septic Tank, Company: Septic
- Water: Community, Company: Utsalady Water System
Community & neighborhood
Location
- Region: Camano Island
- Subdivision: Utsalady
Other
Other facts
- Listing terms: Cash Out,Conventional,VA Loan
- Cumulative days on market: 125 days
Price history
| Date | Event | Price |
|---|---|---|
| 7/17/2025 | Sold | $1,300,000-3.7%$1,408/sqft |
Source: | ||
| 6/18/2025 | Pending sale | $1,350,000$1,463/sqft |
Source: | ||
| 2/13/2025 | Listed for sale | $1,350,000+12.5%$1,463/sqft |
Source: | ||
| 11/18/2022 | Sold | $1,200,000-12.7%$1,300/sqft |
Source: | ||
| 10/26/2022 | Pending sale | $1,375,000$1,490/sqft |
Source: | ||
Public tax history
| Year | Property taxes | Tax assessment |
|---|---|---|
| 2024 | $8,801 +2.2% | $1,202,678 +6.4% |
| 2023 | $8,608 +25% | $1,130,251 +21.8% |
| 2022 | $6,885 +15.5% | $927,868 +43.6% |
Find assessor info on the county website
Neighborhood: 98282
Nearby schools
GreatSchools rating
- 6/10Utsalady Elementary SchoolGrades: K-5Distance: 1.4 mi
- 8/10Port Susan Middle SchoolGrades: 6-8Distance: 6.6 mi
- 7/10Stanwood High SchoolGrades: 9-12Distance: 6.6 mi
Get pre-qualified for a loan
At Zillow Home Loans, we can pre-qualify you in as little as 5 minutes with no impact to your credit score.An equal housing lender. NMLS #10287.



