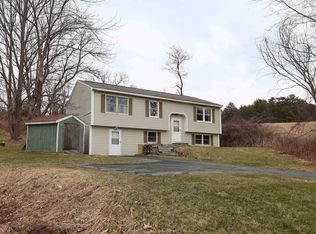Closed
Listed by:
Megan Moseley,
Mint Real Estate Group 603-727-9583
Bought with: Ann Swanson Real Estate
$389,000
127 Truell Street, Hartford, VT 05001
3beds
1,958sqft
Ranch
Built in 1992
0.25 Acres Lot
$419,200 Zestimate®
$199/sqft
$2,949 Estimated rent
Home value
$419,200
$398,000 - $440,000
$2,949/mo
Zestimate® history
Loading...
Owner options
Explore your selling options
What's special
Tastefully updated 3 bedroom ranch in desirable neighborhood only minutes to I91. This home as been renovated top to bottom, standing seam roof, newer hardwoods in bedrooms, vinyl siding, new Bosch boiler, replacement windows, upgraded electric and so much more. The finished basement doubles the square footage, perfect for game nights in the rec. room, there is an added office space and a second bathroom. Sit out on the three season sunporch overlooking the gorgeous perennial gardens. Brand new appliances December 2023. **Seller removing some perennials in the spring**
Zillow last checked: 8 hours ago
Listing updated: April 05, 2024 at 01:45pm
Listed by:
Megan Moseley,
Mint Real Estate Group 603-727-9583
Bought with:
Sue Ricker
Ann Swanson Real Estate
Source: PrimeMLS,MLS#: 4983225
Facts & features
Interior
Bedrooms & bathrooms
- Bedrooms: 3
- Bathrooms: 2
- Full bathrooms: 1
- 3/4 bathrooms: 1
Heating
- Propane, Hot Water
Cooling
- None
Appliances
- Included: ENERGY STAR Qualified Dishwasher, Dryer, Microwave, Gas Range, ENERGY STAR Qualified Refrigerator, Washer, Instant Hot Water
Features
- Ceiling Fan(s), Dining Area, Kitchen Island, Natural Light
- Flooring: Ceramic Tile, Hardwood
- Windows: Blinds
- Basement: Finished,Walkout,Interior Access,Interior Entry
Interior area
- Total structure area: 2,016
- Total interior livable area: 1,958 sqft
- Finished area above ground: 1,008
- Finished area below ground: 950
Property
Parking
- Parking features: Paved
Features
- Levels: One
- Stories: 1
- Patio & porch: Enclosed Porch
- Exterior features: Deck, Garden, Shed
Lot
- Size: 0.25 Acres
- Features: Landscaped, Level
Details
- Parcel number: 28509014027
- Zoning description: R3
Construction
Type & style
- Home type: SingleFamily
- Architectural style: Ranch
- Property subtype: Ranch
Materials
- Wood Frame, Vinyl Siding
- Foundation: Concrete
- Roof: Standing Seam
Condition
- New construction: No
- Year built: 1992
Utilities & green energy
- Electric: 200+ Amp Service, Circuit Breakers
- Sewer: Public Sewer
- Utilities for property: Propane
Community & neighborhood
Location
- Region: White River Junction
Price history
| Date | Event | Price |
|---|---|---|
| 4/4/2024 | Sold | $389,000$199/sqft |
Source: | ||
| 1/25/2024 | Listed for sale | $389,000+1.3%$199/sqft |
Source: | ||
| 11/7/2023 | Listing removed | -- |
Source: | ||
| 10/13/2023 | Price change | $384,000-1.3%$196/sqft |
Source: | ||
| 10/6/2023 | Price change | $389,000-2.5%$199/sqft |
Source: | ||
Public tax history
| Year | Property taxes | Tax assessment |
|---|---|---|
| 2024 | -- | $178,800 |
| 2023 | -- | $178,800 |
| 2022 | -- | $178,800 |
Find assessor info on the county website
Neighborhood: Hartford Village
Nearby schools
GreatSchools rating
- 4/10Dothan Brook SchoolGrades: PK-5Distance: 1.7 mi
- 7/10Hartford Memorial Middle SchoolGrades: 6-8Distance: 0.8 mi
- 7/10Hartford High SchoolGrades: 9-12Distance: 0.8 mi
Schools provided by the listing agent
- Elementary: Dothan Brook
- Middle: Hartford Memorial Middle
- High: Hartford High School
- District: Hartford School District
Source: PrimeMLS. This data may not be complete. We recommend contacting the local school district to confirm school assignments for this home.
Get pre-qualified for a loan
At Zillow Home Loans, we can pre-qualify you in as little as 5 minutes with no impact to your credit score.An equal housing lender. NMLS #10287.
