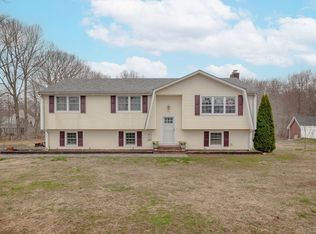A true jewel! This sprawling three bedroom, 2.5 bath contemporary ranch home is overlooking the championship golf course at Ellington Ridge Country Club! Enjoy holiday gatherings in a sun filled family room with cathedral ceiling, skylights, a wet bar, and a large stone fireplace - perfect for those chilly Fall evenings! Steps away is an eat-in kitchen with a large center island / breakfast bar, ample cabinet space, an electric cook top, stainless steel double ovens, dishwasher, refrigerator, and hardwood floors. Off the kitchen is a carpeted sun room with views of the golf course and glass doors that lead to the backyard patio that offers space for relaxing or entertaining. The mirrored formal living room has gleaming hardwood floors that lead down the hallway to three good sized bedrooms and two full bathrooms. The master bedroom has an archway leading the tiled master bathroom with a jetted corner tub, two vanities, a skylight and a stand-up shower. Life is easy with one level living with a two car attached garage, first floor laundry, central air conditioning, central vacuum, and ample storage space in the unfinished basement! Outside is a neatly landscaped yard with a sprinkler system, mature bushes on all four sides of the house, and a paved driveway. Close to shopping, dining, and highways! This property is outstanding and ready for you to call home!
This property is off market, which means it's not currently listed for sale or rent on Zillow. This may be different from what's available on other websites or public sources.

