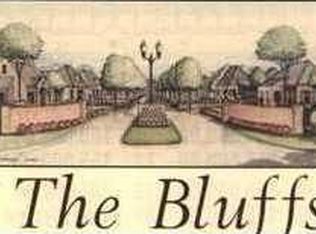Sold
Price Unknown
127 Timberland Ridge Blvd, Lafayette, LA 70507
3beds
1,850sqft
Single Family Residence
Built in 2012
0.29 Acres Lot
$322,700 Zestimate®
$--/sqft
$2,024 Estimated rent
Home value
$322,700
$307,000 - $339,000
$2,024/mo
Zestimate® history
Loading...
Owner options
Explore your selling options
What's special
undefined Easy flow from the primary bathroom to closet to laundry room and back to a common hallway. Two guest bedrooms share the hall bath and have lots of walk-in closet storage. Entry from the garage is complete with drop zone and desk area to keep you completely organized. But it is the backyard of this charming house that will call you home! Extra large and completely fenced backyard has a covered porch, extended patio and sidewalk leading to the 10x20 workshop/storage area/man cave/she shed. Previous owners used this as their cookout station for true Louisiana-style entertaining! Either of the precious side gates could be replaced/widened to provide rear yard access for more Louisiana toys!
Zillow last checked: 8 hours ago
Listing updated: April 22, 2024 at 03:36pm
Listed by:
Arla Slaughter,
Compass
Source: RAA,MLS#: 23010623
Facts & features
Interior
Bedrooms & bathrooms
- Bedrooms: 3
- Bathrooms: 2
- Full bathrooms: 2
Heating
- Central, Natural Gas
Cooling
- Central Air
Appliances
- Included: Dishwasher, Disposal, Microwave, Electric Stove Con
- Laundry: Electric Dryer Hookup, Washer Hookup
Features
- High Ceilings, Built-in Features, Crown Molding, Double Vanity, Separate Shower, Varied Ceiling Heights, Walk-In Closet(s), Granite Counters
- Flooring: Carpet, Tile, Wood
- Windows: Double Pane Windows
- Number of fireplaces: 1
- Fireplace features: 1 Fireplace, Gas Log, Ventless
Interior area
- Total structure area: 2,675
- Total interior livable area: 1,850 sqft
Property
Parking
- Total spaces: 2
- Parking features: Attached, Garage, Garage Faces Side
- Garage spaces: 2
- Details: Garage SqFt(597.00)
Features
- Stories: 1
- Patio & porch: Covered, Open
- Exterior features: Lighting
- Has spa: Yes
- Fencing: Full,Privacy,Wood
Lot
- Size: 0.29 Acres
- Dimensions: 90 x 155 x 90 x 125
- Features: 0 to 0.5 Acres, Level
Details
- Additional structures: Storage
- Parcel number: 6139460
- Special conditions: Arms Length
Construction
Type & style
- Home type: SingleFamily
- Architectural style: Contemporary
- Property subtype: Single Family Residence
Materials
- Brick Veneer, Stucco, Frame
- Foundation: Slab
- Roof: Composition
Condition
- Year built: 2012
Utilities & green energy
- Electric: Elec: SLEMCO
- Gas: Gas: Entergy
- Sewer: Public Sewer
Community & neighborhood
Location
- Region: Lafayette
- Subdivision: Bluffs The
HOA & financial
HOA
- Has HOA: Yes
- HOA fee: $250 annually
- Amenities included: Management
- Services included: Accounting
Price history
| Date | Event | Price |
|---|---|---|
| 4/22/2024 | Sold | -- |
Source: | ||
| 3/25/2024 | Pending sale | $340,000$184/sqft |
Source: | ||
| 11/28/2023 | Price change | $340,000+1.5%$184/sqft |
Source: | ||
| 10/16/2023 | Listed for sale | $335,000$181/sqft |
Source: Owner Report a problem | ||
| 10/31/2012 | Sold | -- |
Source: Public Record Report a problem | ||
Public tax history
| Year | Property taxes | Tax assessment |
|---|---|---|
| 2024 | $2,139 +13.1% | $24,230 +12.8% |
| 2023 | $1,891 0% | $21,480 |
| 2022 | $1,892 -0.4% | $21,480 |
Find assessor info on the county website
Neighborhood: 70507
Nearby schools
GreatSchools rating
- 7/10Carencro Heights Elementary SchoolGrades: PK-5Distance: 1.7 mi
- 4/10Acadian Middle SchoolGrades: 6-8Distance: 2.1 mi
- 5/10Carencro High SchoolGrades: 9-12Distance: 2.6 mi
Schools provided by the listing agent
- Elementary: Evangeline
- Middle: Carencro
- High: Carencro
Source: RAA. This data may not be complete. We recommend contacting the local school district to confirm school assignments for this home.
