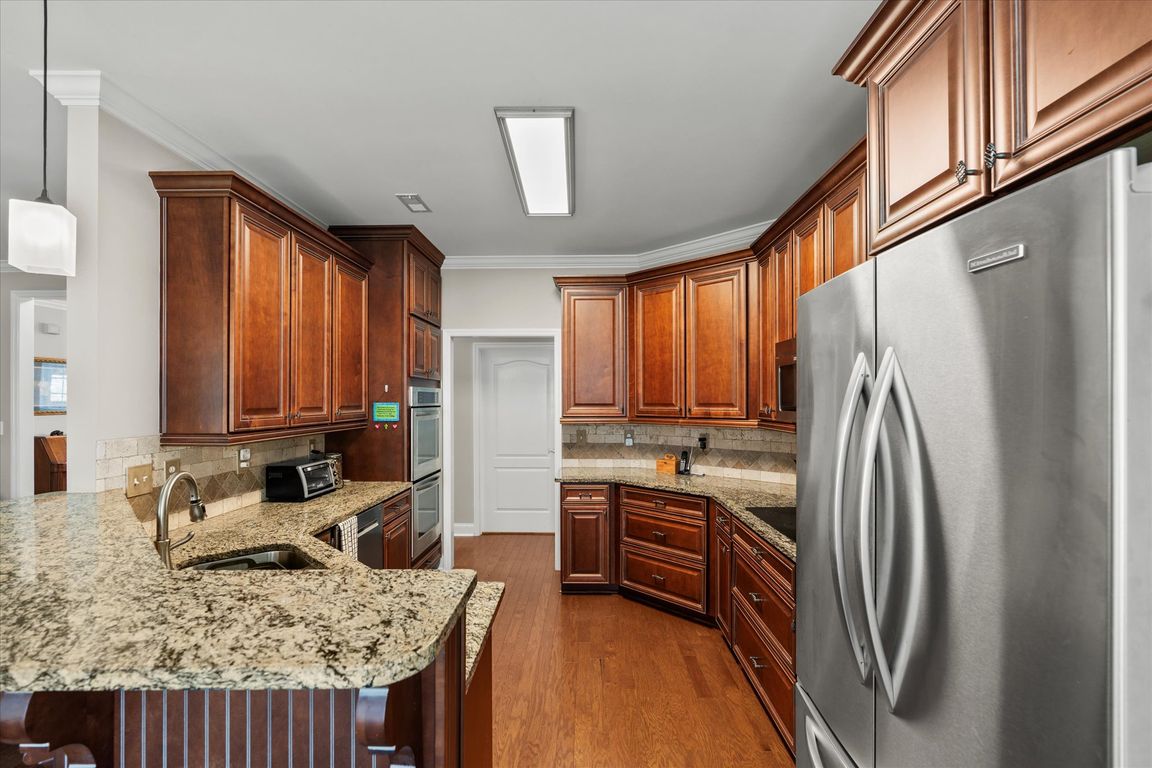
For sale
$385,000
4beds
2,415sqft
127 Timbercove Cir SW, Madison, AL 35756
4beds
2,415sqft
Single family residence
Built in 2012
0.27 Acres
Garage-attached, garage-two car
$159 price/sqft
$33 monthly HOA fee
What's special
Cozy fireplaceJetted tubFormal dining roomDouble vanityWalk-in closetKitchen with double ovensHardwood floors
Beautiful hardwood floors welcome you into this brick 4 bed/2 full bath home located near gate 7 of Redstone Arsenal! There is a formal dining room and a breakfast area. The wood floors accent the cozy fireplace. The 9 foot smooth ceilings give way to crown molding throughout the house. You'll ...
- 42 days |
- 1,068 |
- 53 |
Source: ValleyMLS,MLS#: 21900820
Travel times
Living Room
Kitchen
Primary Bedroom
Zillow last checked: 8 hours ago
Listing updated: November 03, 2025 at 02:37pm
Listed by:
Marty Alfred 256-797-3919,
First Choice RE Madison
Source: ValleyMLS,MLS#: 21900820
Facts & features
Interior
Bedrooms & bathrooms
- Bedrooms: 4
- Bathrooms: 2
- Full bathrooms: 2
Rooms
- Room types: Master Bedroom, Living Room, Bedroom 2, Dining Room, Bedroom 3, Kitchen, Bedroom 4, Breakfast, Laundry
Primary bedroom
- Features: Ceiling Fan(s), Crown Molding, Carpet
- Level: First
- Area: 224
- Dimensions: 16 x 14
Bedroom 2
- Level: First
- Area: 144
- Dimensions: 12 x 12
Bedroom 3
- Level: First
- Area: 110
- Dimensions: 10 x 11
Bedroom 4
- Level: First
- Area: 156
- Dimensions: 12 x 13
Dining room
- Level: First
- Area: 132
- Dimensions: 11 x 12
Kitchen
- Features: Granite Counters, Smooth Ceiling, Tile
- Level: First
- Area: 143
- Dimensions: 13 x 11
Living room
- Features: Crown Molding, Fireplace, Wood Floor
- Level: First
- Area: 285
- Dimensions: 19 x 15
Laundry room
- Level: First
- Area: 88
- Dimensions: 8 x 11
Heating
- Central 1, Electric
Cooling
- Central 1, Electric
Features
- Has basement: No
- Number of fireplaces: 1
- Fireplace features: One
Interior area
- Total interior livable area: 2,415 sqft
Property
Parking
- Parking features: Garage-Attached, Garage-Two Car
Features
- Levels: One
- Stories: 1
Lot
- Size: 0.27 Acres
- Dimensions: 105 x 123
Details
- Parcel number: 2502100000003.106
Construction
Type & style
- Home type: SingleFamily
- Architectural style: Ranch
- Property subtype: Single Family Residence
Materials
- Foundation: Slab
Condition
- New construction: No
- Year built: 2012
Utilities & green energy
- Sewer: Public Sewer
- Water: Public
Community & HOA
Community
- Subdivision: Legacy Cove
HOA
- Has HOA: Yes
- HOA fee: $33 monthly
- HOA name: Legacy Cove
Location
- Region: Madison
Financial & listing details
- Price per square foot: $159/sqft
- Tax assessed value: $369,700
- Annual tax amount: $1,882
- Date on market: 10/6/2025