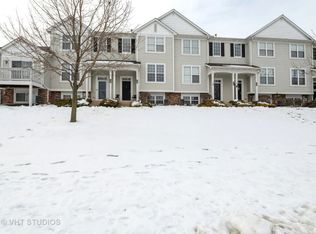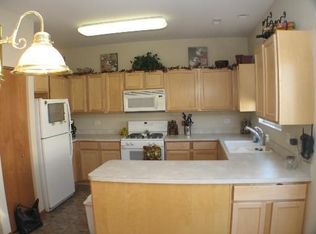Closed
$195,000
127 Terra Firma Ln #127, Fox Lake, IL 60020
3beds
1,584sqft
Townhouse, Single Family Residence
Built in 2004
1,520 Square Feet Lot
$246,800 Zestimate®
$123/sqft
$2,397 Estimated rent
Home value
$246,800
$234,000 - $259,000
$2,397/mo
Zestimate® history
Loading...
Owner options
Explore your selling options
What's special
So much "new" in this fantastic Carrollon Model in popular Terra Springs! This warm & inviting 3-level townhome offers the space of a single-family home without the "to-do" list. Just say "no" to shoveling snow & summer yard work! All of the appliances and utilities have recently been replaced! Designed with the cook in mind, this u-shaped kitchen has lots of counter space, great natural light & a newer backsplash (2020). New in 2021: Black SS Samsung french-door fridge, Samsung gas oven & microwave, & Bosch dishwasher with a third shelf. Upgrading the main floor washer & dryer to new LG SS Stackable machines (2021) created a large bonus storage area. The owner's bedroom has a walk-in closet and en-suite. Guest bedroom and additional full bath on the second level. The 10 x 12 loft is pure flex space. Great as a reading nook, a second TV area, or a playroom! The third bedroom in the basement is currently being used as a family room & was recently painted (2021). It would be perfect as a private home office! You can cancel that gym membership because the community fitness center is included (one-time key fee). New HVAC (2021), roof (2021), & much of the lighting (2021). Deck off the kitchen. 2-car garage. Conveniently located close to stores, restaurants & Rand Road. Easy access to fun on the chain of lakes. Schedule your showing today!
Zillow last checked: 8 hours ago
Listing updated: January 13, 2023 at 01:17pm
Listing courtesy of:
Kim Alden 847-254-5757,
Compass,
Christy Porter 847-802-0226,
Compass
Bought with:
Jonathan Rodriguez
Oladiji Realty LLC
Source: MRED as distributed by MLS GRID,MLS#: 11679682
Facts & features
Interior
Bedrooms & bathrooms
- Bedrooms: 3
- Bathrooms: 3
- Full bathrooms: 2
- 1/2 bathrooms: 1
Primary bedroom
- Features: Flooring (Carpet), Window Treatments (Curtains/Drapes), Bathroom (Full, Shower Only)
- Level: Second
- Area: 169 Square Feet
- Dimensions: 13X13
Bedroom 2
- Features: Flooring (Carpet), Window Treatments (Curtains/Drapes)
- Level: Second
- Area: 132 Square Feet
- Dimensions: 11X12
Bedroom 3
- Features: Flooring (Carpet), Window Treatments (Blinds)
- Level: Lower
- Area: 169 Square Feet
- Dimensions: 13X13
Dining room
- Features: Flooring (Vinyl)
- Level: Main
- Area: 100 Square Feet
- Dimensions: 10X10
Kitchen
- Features: Flooring (Vinyl), Window Treatments (Curtains/Drapes)
- Level: Main
- Area: 120 Square Feet
- Dimensions: 10X12
Laundry
- Features: Flooring (Vinyl)
- Level: Main
- Area: 40 Square Feet
- Dimensions: 8X5
Living room
- Features: Flooring (Carpet), Window Treatments (Curtains/Drapes)
- Level: Main
- Area: 180 Square Feet
- Dimensions: 12X15
Loft
- Features: Flooring (Carpet)
- Level: Second
- Area: 121 Square Feet
- Dimensions: 11X11
Heating
- Natural Gas, Forced Air
Cooling
- Central Air
Appliances
- Included: Range, Microwave, Dishwasher, Refrigerator, Washer, Dryer, Disposal, Stainless Steel Appliance(s)
- Laundry: Main Level, In Unit
Features
- Walk-In Closet(s)
- Basement: Finished,Sub-Basement,Exterior Entry,Full,Daylight
Interior area
- Total structure area: 0
- Total interior livable area: 1,584 sqft
Property
Parking
- Total spaces: 2
- Parking features: Asphalt, On Site, Garage Owned, Attached, Garage
- Attached garage spaces: 2
Accessibility
- Accessibility features: No Disability Access
Features
- Exterior features: Balcony
Lot
- Size: 1,520 sqft
- Dimensions: 20 X 76
Details
- Parcel number: 05224040650000
- Special conditions: None
Construction
Type & style
- Home type: Townhouse
- Property subtype: Townhouse, Single Family Residence
Materials
- Aluminum Siding, Vinyl Siding, Steel Siding, Brick
- Roof: Asphalt
Condition
- New construction: No
- Year built: 2004
Details
- Builder model: CARROLLON
Utilities & green energy
- Sewer: Public Sewer
- Water: Public
Community & neighborhood
Location
- Region: Fox Lake
- Subdivision: Terra Springs
HOA & financial
HOA
- Has HOA: Yes
- HOA fee: $217 monthly
- Services included: Insurance, Clubhouse, Exercise Facilities, Exterior Maintenance, Snow Removal
Other
Other facts
- Listing terms: Conventional
- Ownership: Fee Simple w/ HO Assn.
Price history
| Date | Event | Price |
|---|---|---|
| 1/13/2023 | Sold | $195,000-2.5%$123/sqft |
Source: | ||
| 12/17/2022 | Contingent | $199,999$126/sqft |
Source: | ||
| 12/9/2022 | Price change | $199,999-1.5%$126/sqft |
Source: | ||
| 11/29/2022 | Listed for sale | $203,000$128/sqft |
Source: | ||
Public tax history
Tax history is unavailable.
Neighborhood: 60020
Nearby schools
GreatSchools rating
- NABig Hollow Primary SchoolGrades: PK-1Distance: 1.2 mi
- 8/10Big Hollow Middle SchoolGrades: 5-8Distance: 1.3 mi
- 5/10Grant Community High SchoolGrades: 9-12Distance: 2.4 mi
Schools provided by the listing agent
- Elementary: Big Hollow Elementary School
- Middle: Big Hollow Middle School
- High: Grant Community High School
- District: 38
Source: MRED as distributed by MLS GRID. This data may not be complete. We recommend contacting the local school district to confirm school assignments for this home.

Get pre-qualified for a loan
At Zillow Home Loans, we can pre-qualify you in as little as 5 minutes with no impact to your credit score.An equal housing lender. NMLS #10287.
Sell for more on Zillow
Get a free Zillow Showcase℠ listing and you could sell for .
$246,800
2% more+ $4,936
With Zillow Showcase(estimated)
$251,736
