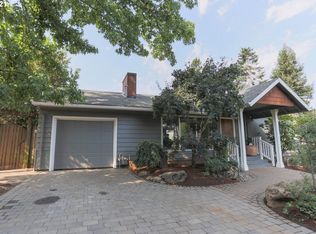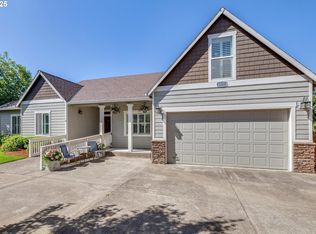Sold
$445,000
127 Telford Rd, Oregon City, OR 97045
3beds
1,120sqft
Residential, Single Family Residence
Built in 1972
8,276.4 Square Feet Lot
$464,100 Zestimate®
$397/sqft
$2,192 Estimated rent
Home value
$464,100
$441,000 - $487,000
$2,192/mo
Zestimate® history
Loading...
Owner options
Explore your selling options
What's special
Come see this very well maintained and move-in ready ranch in a great location in Oregon City! 3 good sized bedrooms and full bath with new tub/shower and tile flooring. Kitchen and Dining room have beautiful wood flooring with a view out sliding door to private patio/backyard. Partially fenced but easy to complete as needed. New Roof in 2016 and New A/C unit in Spring 2021. Room for RV or Boat parking as well! **Seller is open to seller credit to help buyers buy down their interest rate with the right offer.**
Zillow last checked: 8 hours ago
Listing updated: February 08, 2024 at 08:23am
Listed by:
Koert Balke 503-381-6361,
MORE Realty
Bought with:
Jennifer Snodgrass, 201207536
RE/MAX Equity Group
Source: RMLS (OR),MLS#: 23049860
Facts & features
Interior
Bedrooms & bathrooms
- Bedrooms: 3
- Bathrooms: 1
- Full bathrooms: 1
- Main level bathrooms: 1
Primary bedroom
- Features: Closet, Wallto Wall Carpet
- Level: Main
- Area: 140
- Dimensions: 14 x 10
Bedroom 2
- Features: Closet, Wallto Wall Carpet
- Level: Main
- Area: 130
- Dimensions: 13 x 10
Bedroom 3
- Features: Closet, Wallto Wall Carpet
- Level: Main
- Area: 140
- Dimensions: 14 x 10
Dining room
- Features: Ceiling Fan, Hardwood Floors
- Level: Main
- Area: 112
- Dimensions: 14 x 8
Kitchen
- Features: Dishwasher, Hardwood Floors, Instant Hot Water, Island, Microwave, Free Standing Range
- Level: Main
- Area: 140
- Width: 10
Living room
- Features: Wallto Wall Carpet
- Level: Main
- Area: 234
- Dimensions: 18 x 13
Heating
- Forced Air
Cooling
- Central Air
Appliances
- Included: Dishwasher, Free-Standing Gas Range, Instant Hot Water, Microwave, Free-Standing Range, Gas Water Heater
Features
- Ceiling Fan(s), Closet, Kitchen Island, Tile
- Flooring: Engineered Hardwood, Tile, Wall to Wall Carpet, Hardwood
- Windows: Double Pane Windows, Vinyl Frames
- Basement: None
Interior area
- Total structure area: 1,120
- Total interior livable area: 1,120 sqft
Property
Parking
- Total spaces: 1
- Parking features: Driveway, RV Access/Parking, RV Boat Storage, Attached
- Attached garage spaces: 1
- Has uncovered spaces: Yes
Accessibility
- Accessibility features: Minimal Steps, One Level, Accessibility
Features
- Levels: One
- Stories: 1
- Patio & porch: Deck, Patio
- Has spa: Yes
- Spa features: Free Standing Hot Tub
Lot
- Size: 8,276 sqft
- Features: Level, SqFt 7000 to 9999
Details
- Additional structures: RVParking, RVBoatStorage
- Parcel number: 00850920
Construction
Type & style
- Home type: SingleFamily
- Architectural style: Ranch
- Property subtype: Residential, Single Family Residence
Materials
- Wood Siding
- Foundation: Concrete Perimeter
- Roof: Composition
Condition
- Resale
- New construction: No
- Year built: 1972
Utilities & green energy
- Gas: Gas
- Sewer: Public Sewer
- Water: Public
Community & neighborhood
Security
- Security features: None
Location
- Region: Oregon City
- Subdivision: South End
Other
Other facts
- Listing terms: Cash,Conventional,FHA,VA Loan
- Road surface type: Paved
Price history
| Date | Event | Price |
|---|---|---|
| 2/8/2024 | Sold | $445,000$397/sqft |
Source: | ||
| 1/13/2024 | Pending sale | $445,000$397/sqft |
Source: | ||
| 1/11/2024 | Listed for sale | $445,000$397/sqft |
Source: | ||
Public tax history
| Year | Property taxes | Tax assessment |
|---|---|---|
| 2024 | $3,343 +2.5% | $178,576 +3% |
| 2023 | $3,261 +6% | $173,375 +3% |
| 2022 | $3,076 +4.2% | $168,326 +3% |
Find assessor info on the county website
Neighborhood: South End
Nearby schools
GreatSchools rating
- 6/10John Mcloughlin Elementary SchoolGrades: K-5Distance: 1.3 mi
- 3/10Gardiner Middle SchoolGrades: 6-8Distance: 0.4 mi
- 8/10Oregon City High SchoolGrades: 9-12Distance: 2.8 mi
Schools provided by the listing agent
- Elementary: John Mcloughlin
- Middle: Gardiner
- High: Oregon City
Source: RMLS (OR). This data may not be complete. We recommend contacting the local school district to confirm school assignments for this home.
Get a cash offer in 3 minutes
Find out how much your home could sell for in as little as 3 minutes with a no-obligation cash offer.
Estimated market value
$464,100
Get a cash offer in 3 minutes
Find out how much your home could sell for in as little as 3 minutes with a no-obligation cash offer.
Estimated market value
$464,100

