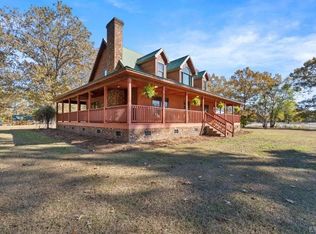THIS HOME HAS BEEN COMPLETELY UPDATED. THE OPEN FLOOR PLAN HAS A LARGE LIVING ROOM THAT FLOWS THROUGH THE DINING ROOM TO THE KITCHEN. THE KITCHEN HAS NEW COUNTER TOPS & SINK, A CENTER ISLAND WITH A COOK TOP & THERE IS A WALL OVEN & PANTRY. THE LARGE MASTER BED HAS 2 CLOSETS & LARGE BATH WITH A WALK IN SHOWER. THE HOME HAS 2 ADDITIONAL BEDROOMS WITH WALK-IN CLOSETS & NEARBY FULL BATH. THE HOME HAS NEW FLOORING THROUGHOUT, FRESH PAINT, NEW CABINETS AND HARDWARE, 2 NEW WALK-IN SHOWERS, NEW METAL ROOF, VINYL SIDING, NEW TREX DECKING, VINYL RAILINGS, NEW WINDOWS, DOORS & CENTRAL HEAT/COOL SYSTEM.
This property is off market, which means it's not currently listed for sale or rent on Zillow. This may be different from what's available on other websites or public sources.

