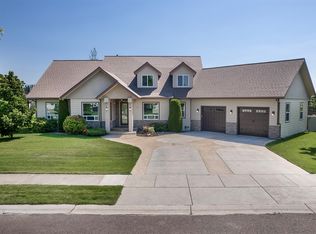Closed
Price Unknown
127 Taelor Rd, Kalispell, MT 59901
3beds
2,715sqft
Single Family Residence
Built in 2007
0.33 Acres Lot
$865,100 Zestimate®
$--/sqft
$3,162 Estimated rent
Home value
$865,100
$753,000 - $995,000
$3,162/mo
Zestimate® history
Loading...
Owner options
Explore your selling options
What's special
This Mediterranean-style executive home within the prestigious West Valley School District, is perfectly situated just north of Glacier High School in the highly sought-after Westview Estates. A former Parade of Homes gem, this residence offers 2,715 square feet of luxurious single-level living space, showcasing stone and Dryvit exterior accents. Step inside to discover a thoughtfully designed layout featuring 3 bedrooms, 2.5 well-appointed bathrooms, and a dedicated office space. The home boasts solid wood 3' doors, rich wood trim, and beautiful stained concrete floors with in-floor radiant heating. Comfort is ensured year-round with a high-velocity HVAC system and air conditioning. The gourmet kitchen is equipped with granite countertops, ample cabinetry, and a cozy breakfast nook. The inviting living area features a charming fireplace, perfect for relaxing evenings. Contact Rod Leese at 406-253-2760 or your real estate professional. The meticulously landscaped grounds are an oasis of tranquility, featuring custom curbing, an efficient underground sprinkler system, a decorative fountain, and secure vinyl fencing. This property is truly a standout in design and convenience. For added indulgence, unwind in the hot tub located in the serene backyard patio with outdoor wet bar & fire pit and year around covered BBQ area. Please note, the listing agent is an owner of the property. Don’t miss the opportunity to own this remarkable home in a premier location. Schedule your private tour today!
Zillow last checked: 8 hours ago
Listing updated: September 30, 2024 at 10:15am
Listed by:
Roderick Leese 406-253-2760,
Western Brokers
Bought with:
Jason Hyndman, RRE-RBS-LIC-82988
PureWest Real Estate - Kalispell
Source: MRMLS,MLS#: 30030037
Facts & features
Interior
Bedrooms & bathrooms
- Bedrooms: 3
- Bathrooms: 3
- Full bathrooms: 2
- 1/2 bathrooms: 1
Heating
- Forced Air, Radiant
Cooling
- Central Air
Appliances
- Included: Dryer, Dishwasher, Disposal, Microwave, Refrigerator, Water Softener, Washer
Features
- Fireplace, Main Level Primary, Open Floorplan, Vaulted Ceiling(s), Walk-In Closet(s), Wired for Sound
- Basement: None
- Number of fireplaces: 1
Interior area
- Total interior livable area: 2,715 sqft
- Finished area below ground: 0
Property
Parking
- Total spaces: 3
- Parking features: Garage, Garage Door Opener
- Attached garage spaces: 3
Accessibility
- Accessibility features: Accessible Doors, Accessible Hallway(s)
Features
- Levels: One
- Stories: 1
- Patio & porch: Patio, Porch
- Exterior features: Hot Tub/Spa, Rain Gutters
- Has spa: Yes
- Spa features: Hot Tub
- Fencing: Vinyl
- Has view: Yes
- View description: Park/Greenbelt, Mountain(s), Residential
Lot
- Size: 0.33 Acres
- Dimensions: 0.33
- Features: Level
- Topography: Level,Sloping
Details
- Parcel number: 07407725312150000
- Zoning description: R3
- Special conditions: Standard
Construction
Type & style
- Home type: SingleFamily
- Architectural style: Ranch
- Property subtype: Single Family Residence
Materials
- Wood Siding, Wood Frame
- Foundation: Poured, Slab
- Roof: Asphalt
Condition
- New construction: No
- Year built: 2007
Details
- Builder name: Cm Wiley
Utilities & green energy
- Sewer: Public Sewer
- Water: Public
- Utilities for property: Cable Available, Electricity Connected, Natural Gas Connected, Phone Available, Underground Utilities
Community & neighborhood
Security
- Security features: Carbon Monoxide Detector(s), Smoke Detector(s)
Community
- Community features: Curbs, Sidewalks
Location
- Region: Kalispell
HOA & financial
HOA
- Has HOA: Yes
- HOA fee: $240 annually
- Amenities included: Game Court Exterior, Management, Playground, Park
- Services included: Common Area Maintenance
- Association name: Westview Estates
Other
Other facts
- Listing agreement: Exclusive Right To Sell
- Listing terms: Cash,Conventional,VA Loan
- Road surface type: Asphalt
Price history
| Date | Event | Price |
|---|---|---|
| 9/30/2024 | Sold | -- |
Source: | ||
| 7/15/2024 | Listed for sale | $879,000+6%$324/sqft |
Source: | ||
| 2/8/2023 | Listing removed | -- |
Source: | ||
| 10/25/2022 | Price change | $829,000-2.4%$305/sqft |
Source: | ||
| 10/19/2022 | Listed for sale | $849,000$313/sqft |
Source: | ||
Public tax history
| Year | Property taxes | Tax assessment |
|---|---|---|
| 2024 | $5,936 +15.3% | $738,600 |
| 2023 | $5,149 +13% | $738,600 +47% |
| 2022 | $4,558 -4% | $502,600 |
Find assessor info on the county website
Neighborhood: 59901
Nearby schools
GreatSchools rating
- 6/10West Valley SchoolGrades: PK-4Distance: 3.3 mi
- 5/10West Valley Middle SchoolGrades: 5-8Distance: 3.3 mi
- 5/10Glacier High SchoolGrades: 9-12Distance: 0.3 mi
Schools provided by the listing agent
- District: District No. 1
Source: MRMLS. This data may not be complete. We recommend contacting the local school district to confirm school assignments for this home.
