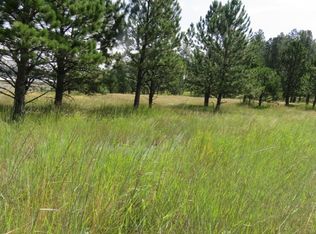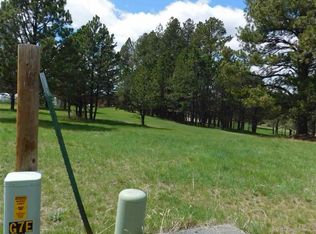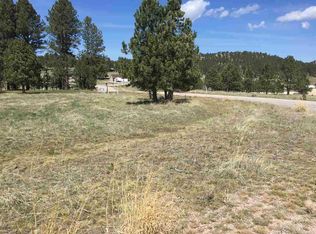Sold for $465,000 on 05/28/24
$465,000
127 Surrey Ln, Custer, SD 57730
3beds
1,620sqft
Site Built
Built in 2018
0.86 Acres Lot
$481,300 Zestimate®
$287/sqft
$2,115 Estimated rent
Home value
$481,300
Estimated sales range
Not available
$2,115/mo
Zestimate® history
Loading...
Owner options
Explore your selling options
What's special
Ranch home in the coveted Boot Hill subdivision. Large lot at .86 acres! Plenty of privacy. Large open floorplan: living room, kitchen, and dining room allow for a "great room" experience, perfect for entertaining. 3 beds/2 baths. 2 bedrooms on opposite side of the house from the master bedroom. Master bathroom shower is incredible, custom tile work, 7'10" long x 4'3" wide, bench on one end, very luxurious! Huge master closet (12'6" x 6'4"). Kitchen equipped with all appliances, enjoy cooking on a gas stove. Walk-in pantry, large island in kitchen as well. Attached garage with entrance directly into laundry/mud room, utility sink with added cupboards for plenty of storage. Garage doors are 7' tall; garage also has an extra man door to the outside. Brand new roof! New water heater in 2023, AND interior of home has just gotten a fresh paint job. This is a must see! Listing agent Glenna Johnson, 720-281-5109.
Zillow last checked: 8 hours ago
Listing updated: May 28, 2024 at 09:13am
Listed by:
Glenna Johnson,
Western Skies Real Estate
Bought with:
NON MEMBER
NON-MEMBER OFFICE
Source: Mount Rushmore Area AOR,MLS#: 79860
Facts & features
Interior
Bedrooms & bathrooms
- Bedrooms: 3
- Bathrooms: 2
- Full bathrooms: 2
- Main level bathrooms: 2
- Main level bedrooms: 3
Primary bedroom
- Description: Large B/R w/master bath
- Level: Main
- Area: 182
- Dimensions: 14 x 13
Bedroom 2
- Level: Main
- Area: 110
- Dimensions: 11 x 10
Bedroom 3
- Level: Main
- Area: 110
- Dimensions: 11 x 10
Dining room
- Description: Nice lighting
- Level: Main
- Area: 100
- Dimensions: 10 x 10
Kitchen
- Description: Large island, gas range
- Level: Main
- Dimensions: 13 x 18
Living room
- Description: Great open feel
- Level: Main
- Area: 221
- Dimensions: 17 x 13
Heating
- Propane, Forced Air
Cooling
- Refrig. C/Air
Appliances
- Included: Dishwasher, Refrigerator, Gas Range Oven, Microwave, Washer, Dryer
- Laundry: Main Level
Features
- Walk-In Closet(s), Ceiling Fan(s)
- Flooring: Carpet, Laminate
- Windows: Double Pane Windows, Vinyl, Window Coverings
- Basement: Crawl Space
- Has fireplace: No
Interior area
- Total structure area: 1,620
- Total interior livable area: 1,620 sqft
Property
Parking
- Total spaces: 2
- Parking features: Two Car, Attached, Garage Door Opener
- Attached garage spaces: 2
Features
- Patio & porch: Open Deck
Lot
- Size: 0.86 Acres
- Features: Few Trees, Lawn, Rock, Trees
Details
- Parcel number: 012042
- Other equipment: Satellite Dish
Construction
Type & style
- Home type: SingleFamily
- Architectural style: Ranch
- Property subtype: Site Built
Materials
- Frame
- Roof: Composition
Condition
- Year built: 2018
Community & neighborhood
Security
- Security features: Smoke Detector(s)
Location
- Region: Custer
- Subdivision: Boothill Ranch Phase 4
Other
Other facts
- Listing terms: Cash,New Loan
- Road surface type: Paved
Price history
| Date | Event | Price |
|---|---|---|
| 5/28/2024 | Sold | $465,000$287/sqft |
Source: | ||
| 4/24/2024 | Contingent | $465,000$287/sqft |
Source: | ||
| 4/20/2024 | Listed for sale | $465,000-1%$287/sqft |
Source: | ||
| 2/3/2024 | Listing removed | $469,900$290/sqft |
Source: | ||
| 1/10/2024 | Price change | $469,900-2.1%$290/sqft |
Source: | ||
Public tax history
| Year | Property taxes | Tax assessment |
|---|---|---|
| 2024 | -- | $451,937 +10.6% |
| 2023 | $4,923 -1.1% | $408,672 +27.6% |
| 2022 | $4,978 +15.1% | $320,341 +21.5% |
Find assessor info on the county website
Neighborhood: 57730
Nearby schools
GreatSchools rating
- 7/10Custer Elementary - 02Grades: K-6Distance: 0.8 mi
- 8/10Custer Middle School - 05Grades: 7-8Distance: 0.7 mi
- 5/10Custer High School - 01Grades: 9-12Distance: 0.7 mi
Schools provided by the listing agent
- District: Custer
Source: Mount Rushmore Area AOR. This data may not be complete. We recommend contacting the local school district to confirm school assignments for this home.

Get pre-qualified for a loan
At Zillow Home Loans, we can pre-qualify you in as little as 5 minutes with no impact to your credit score.An equal housing lender. NMLS #10287.


