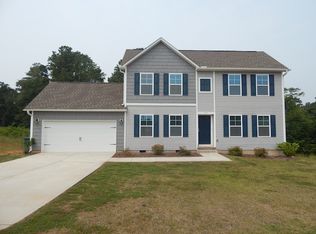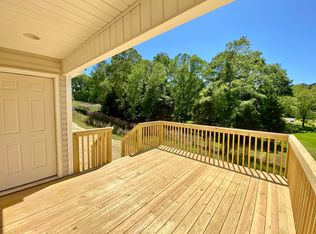Sold for $295,000 on 03/29/24
$295,000
127 Sunny Point Loop, Central, SC 29630
3beds
1,686sqft
Single Family Residence
Built in 2020
0.55 Acres Lot
$314,100 Zestimate®
$175/sqft
$2,034 Estimated rent
Home value
$314,100
$298,000 - $330,000
$2,034/mo
Zestimate® history
Loading...
Owner options
Explore your selling options
What's special
This turn-key home in Central, built in 2020, features both modern amenities and architectural character, in a fantastic location!
Situated on over half an acre, this 3 bedroom 2 bath home with bonus room and 2 car garage, sits on a premium lot with stunning landscaping and private backyard wooded views.
This home features granite counter tops in the kitchen and bathrooms, luxury vinyl tile flooring throughout the common areas and bathrooms, maple shaker-style cabinetry throughout, and luxury upgrades including vertical blinds, farmhouse sink, and stainless steel appliances.
Zoned for the highly sought after Clemson School District (Elementary school choice - Central Academy of the Arts and Clemson Elementary, R.C. Edwards Middle, and D.W. Daniel High) and walking distance to Central Academy and downtown Central. Only 10 minutes to Clemson University.
Don’t miss your chance to view this captivating home. Schedule a private tour today!
Zillow last checked: 8 hours ago
Listing updated: January 28, 2025 at 10:26am
Listed by:
Tracy Reynolds 828-553-1693,
Keller Williams Clemson
Bought with:
Kristy Billingsley, 132660
Albertson Real Estate, LLC
Source: WUMLS,MLS#: 20267915 Originating MLS: Western Upstate Association of Realtors
Originating MLS: Western Upstate Association of Realtors
Facts & features
Interior
Bedrooms & bathrooms
- Bedrooms: 3
- Bathrooms: 2
- Full bathrooms: 2
- Main level bathrooms: 2
- Main level bedrooms: 3
Heating
- Central, Electric, Heat Pump
Cooling
- Central Air, Electric
Appliances
- Included: Dryer, Dishwasher, Electric Oven, Electric Range, Disposal, Gas Water Heater, Microwave, Refrigerator, Smooth Cooktop, Washer
- Laundry: Washer Hookup, Electric Dryer Hookup
Features
- Ceiling Fan(s), Cathedral Ceiling(s), Dual Sinks, Granite Counters, Main Level Primary, Shower Only, Walk-In Closet(s), Window Treatments
- Flooring: Carpet, Luxury Vinyl Plank
- Windows: Blinds, Insulated Windows
- Basement: None
Interior area
- Total structure area: 1,686
- Total interior livable area: 1,686 sqft
- Finished area above ground: 1,686
- Finished area below ground: 0
Property
Parking
- Total spaces: 2
- Parking features: Attached, Garage, Driveway, Garage Door Opener
- Attached garage spaces: 2
Features
- Levels: One
- Stories: 1
- Patio & porch: Front Porch, Patio
- Exterior features: Sprinkler/Irrigation, Porch, Patio
Lot
- Size: 0.55 Acres
- Features: City Lot, Hardwood Trees, Subdivision, Sloped, Trees
Details
- Parcel number: 406507597011
Construction
Type & style
- Home type: SingleFamily
- Architectural style: Traditional
- Property subtype: Single Family Residence
Materials
- Vinyl Siding
- Foundation: Slab
- Roof: Architectural,Shingle
Condition
- Year built: 2020
Utilities & green energy
- Sewer: Public Sewer
- Water: Public
- Utilities for property: Electricity Available, Natural Gas Available, Sewer Available, Water Available, Underground Utilities
Community & neighborhood
Location
- Region: Central
- Subdivision: Hidden Valley
HOA & financial
HOA
- Has HOA: Yes
- HOA fee: $400 annually
- Services included: Street Lights
Other
Other facts
- Listing agreement: Exclusive Right To Sell
Price history
| Date | Event | Price |
|---|---|---|
| 3/29/2024 | Sold | $295,000-4.5%$175/sqft |
Source: | ||
| 2/23/2024 | Pending sale | $309,000$183/sqft |
Source: | ||
| 1/25/2024 | Price change | $309,000-6.4%$183/sqft |
Source: | ||
| 10/22/2023 | Listed for sale | $330,000+36.4%$196/sqft |
Source: | ||
| 3/29/2021 | Sold | $242,000-0.5%$144/sqft |
Source: | ||
Public tax history
| Year | Property taxes | Tax assessment |
|---|---|---|
| 2024 | $3,160 +1.1% | $9,760 |
| 2023 | $3,127 +317.3% | $9,760 |
| 2022 | $749 +57.2% | $9,760 +364.8% |
Find assessor info on the county website
Neighborhood: 29630
Nearby schools
GreatSchools rating
- 9/10Central Academy of the ArtsGrades: PK-5Distance: 0.4 mi
- 7/10R. C. Edwards Middle SchoolGrades: 6-8Distance: 2.3 mi
- 9/10D. W. Daniel High SchoolGrades: 9-12Distance: 3.2 mi
Schools provided by the listing agent
- Elementary: Central Elem
- Middle: R.C. Edwards Middle
- High: D.W. Daniel High
Source: WUMLS. This data may not be complete. We recommend contacting the local school district to confirm school assignments for this home.

Get pre-qualified for a loan
At Zillow Home Loans, we can pre-qualify you in as little as 5 minutes with no impact to your credit score.An equal housing lender. NMLS #10287.
Sell for more on Zillow
Get a free Zillow Showcase℠ listing and you could sell for .
$314,100
2% more+ $6,282
With Zillow Showcase(estimated)
$320,382
