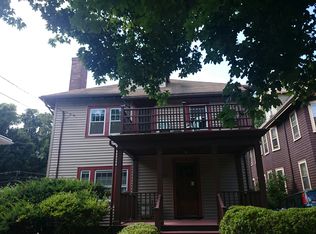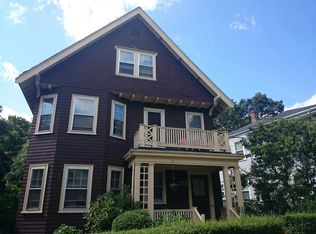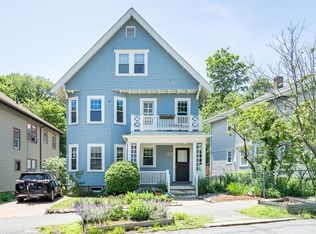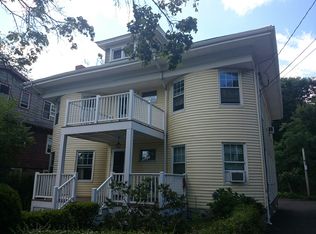Sold for $980,000 on 08/29/25
$980,000
127 Sumner Rd #1, Brookline, MA 02445
2beds
1,229sqft
Condominium
Built in 1898
-- sqft lot
$974,100 Zestimate®
$797/sqft
$3,559 Estimated rent
Home value
$974,100
$906,000 - $1.05M
$3,559/mo
Zestimate® history
Loading...
Owner options
Explore your selling options
What's special
Perfect for commuting, entertaining and family life. This fabulous first-floor 2-bedroom condominium, set within a classic two-family residence at 127 Sumner Rd #1, is 3 minutes walking from the D Line T, Brookline High School, heated swimming pools with a kid special pool, basket/tennis gym, soccer/baseball field and Cypress St Playground. It features a living room with fireplace, a large dining room, and a spacious, recently remodeled eat-in kitchen with gas cooking and disposal. It has 2 off-street & deeded parking spaces. For added convenience, there is a dedicated private office space, a shared full bathroom, and a storage area in the basement. Enjoy updated windows, siding, and wooden floors throughout. Relax on the large front farmer's porch or the private screened-in back porch. Includes separate utilities, washer/dryer, and two off-street parking spots. Pets allowed. Prime location near public transit, high school, shops, restaurants, and all Brookline has to offer.
Zillow last checked: 8 hours ago
Listing updated: August 29, 2025 at 09:13am
Listed by:
Guohu Huang 617-855-8668,
Tygr Realty LLC 650-476-3049
Bought with:
Gene Hashkes
William Raveis R.E. & Home Services
Source: MLS PIN,MLS#: 73390540
Facts & features
Interior
Bedrooms & bathrooms
- Bedrooms: 2
- Bathrooms: 1
- Full bathrooms: 1
Primary bedroom
- Level: First
- Area: 110
- Dimensions: 11 x 10
Bedroom 2
- Level: First
- Area: 132
- Dimensions: 12 x 11
Bathroom 1
- Features: Bathroom - Full
- Level: First
Dining room
- Level: First
- Area: 156
- Dimensions: 13 x 12
Kitchen
- Level: First
- Area: 168
- Dimensions: 14 x 12
Living room
- Level: First
- Area: 192
- Dimensions: 16 x 12
Heating
- Natural Gas
Cooling
- None
Appliances
- Laundry: In Basement, Common Area, In Building
Features
- Windows: Insulated Windows
- Has basement: Yes
- Number of fireplaces: 1
- Fireplace features: Living Room
Interior area
- Total structure area: 1,229
- Total interior livable area: 1,229 sqft
- Finished area above ground: 985
- Finished area below ground: 244
Property
Parking
- Total spaces: 2
- Parking features: Off Street, Tandem, Exclusive Parking
- Uncovered spaces: 2
Features
- Entry location: Unit Placement(Ground,Walkout)
- Patio & porch: Porch
- Exterior features: Porch
Lot
- Size: 5,500 sqft
Details
- Parcel number: 3805815
- Zoning: Res
Construction
Type & style
- Home type: Condo
- Property subtype: Condominium
Materials
- Frame, Stone
Condition
- Year built: 1898
Utilities & green energy
- Electric: 110 Volts, Circuit Breakers, 100 Amp Service
- Sewer: Public Sewer
- Water: Public
- Utilities for property: for Gas Range, for Gas Oven
Community & neighborhood
Community
- Community features: Public Transportation, Pool, Park, Medical Facility, Public School, T-Station
Location
- Region: Brookline
HOA & financial
HOA
- Services included: Water, Sewer, Insurance, Trash
Price history
| Date | Event | Price |
|---|---|---|
| 8/29/2025 | Sold | $980,000-2%$797/sqft |
Source: MLS PIN #73390540 Report a problem | ||
| 8/13/2025 | Listed for sale | $1,000,000$814/sqft |
Source: MLS PIN #73390540 Report a problem | ||
| 7/2/2025 | Listing removed | $1,000,000$814/sqft |
Source: MLS PIN #73390540 Report a problem | ||
| 6/13/2025 | Listed for sale | $1,000,000-8.3%$814/sqft |
Source: MLS PIN #73390540 Report a problem | ||
| 6/6/2025 | Listing removed | $1,090,000$887/sqft |
Source: MLS PIN #73375645 Report a problem | ||
Public tax history
| Year | Property taxes | Tax assessment |
|---|---|---|
| 2025 | $8,966 +3% | $908,400 +2% |
| 2024 | $8,701 +9.7% | $890,600 +12% |
| 2023 | $7,930 +0.8% | $795,400 +3% |
Find assessor info on the county website
Neighborhood: Aspinwall Hill
Nearby schools
GreatSchools rating
- 9/10John D Runkle SchoolGrades: PK-8Distance: 0.6 mi
- 9/10Brookline High SchoolGrades: 9-12Distance: 0.1 mi
Schools provided by the listing agent
- Elementary: John D. Runkle
- Middle: John D. Runkle
- High: Brookline High
Source: MLS PIN. This data may not be complete. We recommend contacting the local school district to confirm school assignments for this home.
Get a cash offer in 3 minutes
Find out how much your home could sell for in as little as 3 minutes with a no-obligation cash offer.
Estimated market value
$974,100
Get a cash offer in 3 minutes
Find out how much your home could sell for in as little as 3 minutes with a no-obligation cash offer.
Estimated market value
$974,100



