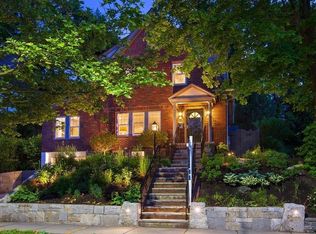Sold for $1,700,000 on 05/20/25
$1,700,000
127 Summit Ave, Brookline, MA 02446
3beds
2,468sqft
Single Family Residence
Built in 1950
7,639 Square Feet Lot
$1,666,100 Zestimate®
$689/sqft
$4,565 Estimated rent
Home value
$1,666,100
$1.55M - $1.80M
$4,565/mo
Zestimate® history
Loading...
Owner options
Explore your selling options
What's special
This charming three-bedroom, two-bathroom brick ranch is nestled in a highly desirable neighborhood atop Corey Hill in Coolidge Corner, Brookline! As you step inside, you'll be greeted by a spacious, comfortable, and inviting living area that flows seamlessly into a country kitchen, perfect for entertaining. The bedrooms are generously sized, providing ample space for relaxation and personalization. The two bathrooms are well-appointed, ensuring that everyone has their own private retreat. Another highlight of this property is the lovely backyard, ideal for outdoor gatherings, gardening, or simply enjoying a peaceful evening under the stars. A true oasis. Seconds from Corey Park atop Summit Avenue, this home is located minutes to Longwood Medical Area, BU, BC, Fenway Park, JFK's birth place, schools, restaurants, coffee shops, combining a serene lifestyle with easy access to all!
Zillow last checked: 8 hours ago
Listing updated: May 21, 2025 at 05:05am
Listed by:
Arthur Cantor 781-316-4630,
Coldwell Banker Realty - Newton 617-969-2447
Bought with:
Masterman Elek Group
Compass
Source: MLS PIN,MLS#: 73356540
Facts & features
Interior
Bedrooms & bathrooms
- Bedrooms: 3
- Bathrooms: 2
- Full bathrooms: 2
Primary bedroom
- Features: Bathroom - Full, Walk-In Closet(s), Flooring - Hardwood, Exterior Access
- Level: Basement
- Area: 181.5
- Dimensions: 16.5 x 11
Bedroom 2
- Features: Flooring - Hardwood
- Level: First
- Area: 163.88
- Dimensions: 14.25 x 11.5
Bedroom 3
- Features: Flooring - Hardwood
- Level: First
- Area: 100.63
- Dimensions: 11.5 x 8.75
Primary bathroom
- Features: Yes
Bathroom 1
- Features: Bathroom - Full, Bathroom - Tiled With Tub & Shower, Flooring - Stone/Ceramic Tile
- Level: Basement
- Area: 87.5
- Dimensions: 12.5 x 7
Bathroom 2
- Features: Bathroom - Full, Bathroom - With Shower Stall, Bathroom - With Tub, Flooring - Stone/Ceramic Tile
- Level: First
- Area: 96.88
- Dimensions: 7.75 x 12.5
Dining room
- Features: Flooring - Hardwood
- Level: First
- Area: 100.63
- Dimensions: 11.5 x 8.75
Family room
- Features: Flooring - Wall to Wall Carpet
- Level: Basement
- Area: 445.31
- Dimensions: 23.75 x 18.75
Kitchen
- Features: Flooring - Stone/Ceramic Tile
- Level: First
- Area: 146.63
- Dimensions: 12.75 x 11.5
Living room
- Features: Flooring - Hardwood
- Level: First
- Area: 243
- Dimensions: 18 x 13.5
Heating
- Central, Hot Water
Cooling
- Central Air
Appliances
- Laundry: In Basement
Features
- Sun Room
- Basement: Full,Finished,Walk-Out Access,Interior Entry
- Number of fireplaces: 1
Interior area
- Total structure area: 2,468
- Total interior livable area: 2,468 sqft
- Finished area above ground: 1,619
- Finished area below ground: 849
Property
Parking
- Total spaces: 3
- Parking features: Paved Drive, Off Street, Tandem
- Uncovered spaces: 3
Lot
- Size: 7,639 sqft
- Features: Level
Details
- Parcel number: 31753
- Zoning: res
Construction
Type & style
- Home type: SingleFamily
- Architectural style: Ranch
- Property subtype: Single Family Residence
Materials
- Stone
- Foundation: Concrete Perimeter
- Roof: Shingle
Condition
- Year built: 1950
Utilities & green energy
- Sewer: Public Sewer
- Water: Public
Community & neighborhood
Community
- Community features: Public Transportation, Shopping, Park, Medical Facility, House of Worship, Public School, T-Station
Location
- Region: Brookline
Price history
| Date | Event | Price |
|---|---|---|
| 5/20/2025 | Sold | $1,700,000-2.6%$689/sqft |
Source: MLS PIN #73356540 | ||
| 4/21/2025 | Contingent | $1,745,000$707/sqft |
Source: MLS PIN #73356540 | ||
| 4/8/2025 | Listed for sale | $1,745,000$707/sqft |
Source: MLS PIN #73356540 | ||
Public tax history
| Year | Property taxes | Tax assessment |
|---|---|---|
| 2025 | $16,207 +5.1% | $1,642,000 +4.1% |
| 2024 | $15,417 +8.8% | $1,578,000 +11% |
| 2023 | $14,172 +2.7% | $1,421,500 +5% |
Find assessor info on the county website
Neighborhood: Corey Hill
Nearby schools
GreatSchools rating
- 8/10Michael Driscoll SchoolGrades: K-8Distance: 0.3 mi
- 9/10Brookline High SchoolGrades: 9-12Distance: 0.7 mi
Schools provided by the listing agent
- High: Brookline High
Source: MLS PIN. This data may not be complete. We recommend contacting the local school district to confirm school assignments for this home.
Get a cash offer in 3 minutes
Find out how much your home could sell for in as little as 3 minutes with a no-obligation cash offer.
Estimated market value
$1,666,100
Get a cash offer in 3 minutes
Find out how much your home could sell for in as little as 3 minutes with a no-obligation cash offer.
Estimated market value
$1,666,100
