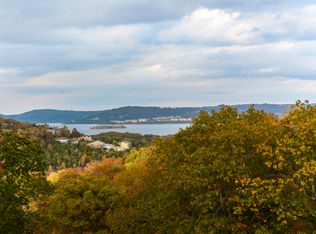Looking for that lake home without breaking the bank? Located on the south side of Table Rock Lake where you are close to all you need this is the answer to your little piece of heaven here in the beautiful Ozark Mountains. Centrally located off of Highway 86 and so close to Big Cedar, Branson and all the attractions with golf, restaurants, shopping, medical and shows within minutes. Let's make this YOUR year for FUN! There is a public launch within minutes from this home and there is also a winter lakeview. 2021-06-18
This property is off market, which means it's not currently listed for sale or rent on Zillow. This may be different from what's available on other websites or public sources.

