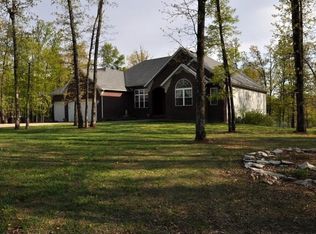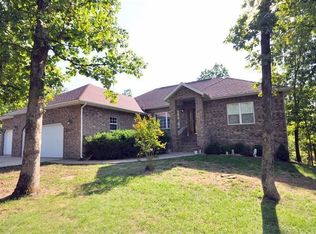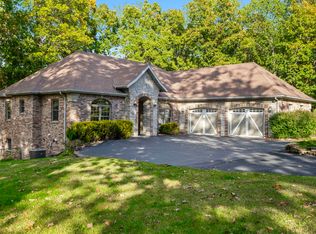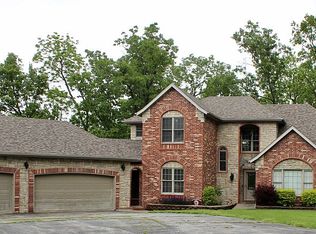Strafford Beauty! Walk into this 4 bedroom (1 non-conforming, no window) 3 bath home that has all the bells and whistles. Open feeling on the main level for great entertainment. Lots of natural lighting both upstairs and down gives you the feeling of the outside coming in. Everywhere you turn you will find a pantry or closet to store all of those extra items. Formal dining room with a beautiful built-in china cabinet. Hardwood and tile floors through out the house. Fireplace in the Living room and one in the basement. The master bedroom has three closets plus a linen closet in the newly updated master bathroom(tub and counter). The guest bathroom has also been completely updated. New kitchen counter on island. and three pantries. Laundry is on the main level. 2 beds upstairs and 2 beds plus an office downstairs. Game area, Wet bar and eating area. Storm shelter and third bathroom make up the walkout basement. Out doors you will find a fenced back yard, and covered area on the deck. Need the extra space for the toys or wanting that shop to work with, this house has not only a 3 car attached garage but it also includes a 2 car detached garage with extra room/office. Store the lawn tools in the outbuilding. 3.14 acres with a mix of trees and cleared gives you the since of country living yet not far from town. This house sits between Springfield and Marshfield for easy commute to either town. Strafford schools rounds out this fantastic home. So if you are looking for the bedrooms, open feeling, no carpet except on stairs, walkout basement, shop on some land then look no more as this meets all the criteria!!
This property is off market, which means it's not currently listed for sale or rent on Zillow. This may be different from what's available on other websites or public sources.



