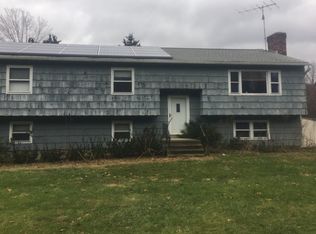Sold for $500,000
$500,000
127 Stiles Road, Southbury, CT 06488
4beds
1,957sqft
Single Family Residence
Built in 1976
1.09 Acres Lot
$523,600 Zestimate®
$255/sqft
$3,457 Estimated rent
Home value
$523,600
$466,000 - $592,000
$3,457/mo
Zestimate® history
Loading...
Owner options
Explore your selling options
What's special
This spacious 4-bedroom home sits on a private 1.09-acre lot with 1 full and 2 half baths. The main level features hardwood floors, a large kitchen with ample storage that flows into the dining room with access to a private L-shaped deck-ideal for BBQs and outdoor entertaining. The living room boasts a vaulted ceiling with exposed beams and a wood-burning fireplace. Three bedrooms, including an optional primary with a half bath and a full hall bath, complete this level. Upstairs, there's a loft perfect for a home office or additional living space, along with a second optional primary suite or fourth bedroom. The lower level includes a spacious family room, laundry room with a half bath, and access to the 2-car garage. The level yard is great for outdoor activities, gardening, and summer fun. There is also a storage shed for lawn equipment, etc. Recent updates include Kitchen refrigerator (2015), new carpet upstairs, solar panels (third-party owned) (2017), basement tile (2018), washer and dryer (2019), boiler, hot water heater, generator switch, car charger outlet, microwave (2021), vinyl siding (2023), 2 of 3 wall A/C units, Refinished Main Level and Stairs Hardwood (2024). 2nd additional parking area for a large boat or camper left of front yard. Convenient to shopping, dining, 1-84 and more!
Zillow last checked: 8 hours ago
Listing updated: February 05, 2025 at 04:32pm
Listed by:
Kim Kendall 203-948-5226,
Keller Williams Realty 203-438-9494
Bought with:
Frank Fonteyn, REB.0792082
Prestige Realty Group
Source: Smart MLS,MLS#: 24053848
Facts & features
Interior
Bedrooms & bathrooms
- Bedrooms: 4
- Bathrooms: 3
- Full bathrooms: 1
- 1/2 bathrooms: 2
Primary bedroom
- Features: Wall/Wall Carpet
- Level: Upper
Bedroom
- Features: Hardwood Floor
- Level: Main
Bedroom
- Features: Hardwood Floor
- Level: Main
Bedroom
- Features: Hardwood Floor
- Level: Main
Dining room
- Features: Sliders, Hardwood Floor
- Level: Main
Family room
- Features: Tile Floor
- Level: Lower
Kitchen
- Features: Tile Floor
- Level: Main
Living room
- Features: Vaulted Ceiling(s), Beamed Ceilings, Fireplace, Hardwood Floor
- Level: Main
Heating
- Hot Water, Oil
Cooling
- Wall Unit(s)
Appliances
- Included: Electric Range, Microwave, Refrigerator, Dishwasher, Washer, Dryer, Electric Water Heater, Water Heater
- Laundry: Lower Level
Features
- Basement: Full,Heated,Finished,Garage Access,Interior Entry
- Attic: None
- Number of fireplaces: 1
Interior area
- Total structure area: 1,957
- Total interior livable area: 1,957 sqft
- Finished area above ground: 1,736
- Finished area below ground: 221
Property
Parking
- Total spaces: 2
- Parking features: Attached
- Attached garage spaces: 2
Features
- Patio & porch: Deck
Lot
- Size: 1.09 Acres
- Features: Level, Rolling Slope
Details
- Parcel number: 1329369
- Zoning: R-60
Construction
Type & style
- Home type: SingleFamily
- Architectural style: Ranch
- Property subtype: Single Family Residence
Materials
- Vinyl Siding
- Foundation: Concrete Perimeter, Raised
- Roof: Asphalt
Condition
- New construction: No
- Year built: 1976
Utilities & green energy
- Sewer: Septic Tank
- Water: Well
- Utilities for property: Cable Available
Green energy
- Energy generation: Solar
Community & neighborhood
Community
- Community features: Health Club, Library, Medical Facilities
Location
- Region: Southbury
Price history
| Date | Event | Price |
|---|---|---|
| 2/5/2025 | Sold | $500,000+0%$255/sqft |
Source: | ||
| 1/27/2025 | Pending sale | $499,900$255/sqft |
Source: | ||
| 11/27/2024 | Price change | $499,900-3.8%$255/sqft |
Source: | ||
| 10/17/2024 | Listed for sale | $519,900+64.4%$266/sqft |
Source: | ||
| 5/15/2015 | Sold | $316,250-0.9%$162/sqft |
Source: | ||
Public tax history
| Year | Property taxes | Tax assessment |
|---|---|---|
| 2025 | $6,521 +2.5% | $269,450 |
| 2024 | $6,359 +4.9% | $269,450 |
| 2023 | $6,063 +9.9% | $269,450 +39.8% |
Find assessor info on the county website
Neighborhood: 06488
Nearby schools
GreatSchools rating
- 8/10Gainfield Elementary SchoolGrades: PK-5Distance: 2 mi
- 7/10Rochambeau Middle SchoolGrades: 6-8Distance: 2.7 mi
- 8/10Pomperaug Regional High SchoolGrades: 9-12Distance: 3.1 mi
Schools provided by the listing agent
- Elementary: Gainfield
- Middle: Rochambeau
- High: Pomperaug
Source: Smart MLS. This data may not be complete. We recommend contacting the local school district to confirm school assignments for this home.

Get pre-qualified for a loan
At Zillow Home Loans, we can pre-qualify you in as little as 5 minutes with no impact to your credit score.An equal housing lender. NMLS #10287.
