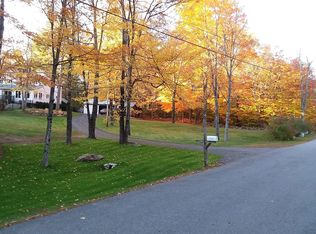Closed
$390,000
127 Starbird Corner Road, Bowdoin, ME 04287
4beds
2,204sqft
Single Family Residence
Built in 1975
1.97 Acres Lot
$393,800 Zestimate®
$177/sqft
$2,616 Estimated rent
Home value
$393,800
Estimated sales range
Not available
$2,616/mo
Zestimate® history
Loading...
Owner options
Explore your selling options
What's special
Come see this beautiful home tucked quietly away just outside several vibrant communities, sitting on just under 2 acres. This four bedroom, two bathroom home offers a spacious and open layout with a private backyard. The open kitchen flows into the living room, centered around a wood burning stone fireplace. The primary bedroom features a walk in closet and an en suite bath.
A large basement provides extra space and flexibility, including a fantastic workshop area with walkout access to the backyard. There are plenty of parking spaces available in front of the home.
You are within one to one and a half hours of nearly every major hub in Maine, coastal, inland, midcoast, and even Down East. Whether you are heading to Brunswick, Portland, Augusta, Waterville, Camden, Rockland, Lewiston Auburn, or Belfast, you are never far from major shopping, dining, education, and recreation. The home is also just 2.4 miles from Caesar Pond and close to nearby ATV trails.
Zillow last checked: 8 hours ago
Listing updated: June 20, 2025 at 09:24am
Listed by:
Gilbert Group
Bought with:
Berkshire Hathaway HomeServices Verani Realty
Source: Maine Listings,MLS#: 1618888
Facts & features
Interior
Bedrooms & bathrooms
- Bedrooms: 4
- Bathrooms: 2
- Full bathrooms: 2
Primary bedroom
- Level: First
Bedroom 1
- Level: First
Bedroom 2
- Level: First
Bedroom 3
- Level: First
Kitchen
- Features: Eat-in Kitchen
- Level: First
Living room
- Features: Wood Burning Fireplace
- Level: First
Heating
- Baseboard
Cooling
- None
Features
- Flooring: Carpet, Tile, Vinyl, Wood
- Basement: Doghouse,Interior Entry,Daylight,Full
- Number of fireplaces: 1
Interior area
- Total structure area: 2,204
- Total interior livable area: 2,204 sqft
- Finished area above ground: 2,204
- Finished area below ground: 0
Property
Parking
- Parking features: Gravel, 5 - 10 Spaces
Lot
- Size: 1.97 Acres
- Features: Rural, Rolling Slope, Wooded
Details
- Parcel number: BOWDM10L2901
- Zoning: res
Construction
Type & style
- Home type: SingleFamily
- Architectural style: Ranch
- Property subtype: Single Family Residence
Materials
- Wood Frame, Wood Siding
- Roof: Pitched
Condition
- Year built: 1975
Utilities & green energy
- Electric: Circuit Breakers
- Sewer: Private Sewer
- Water: Private, Well
- Utilities for property: Utilities On
Community & neighborhood
Location
- Region: Bowdoin
Other
Other facts
- Road surface type: Paved
Price history
| Date | Event | Price |
|---|---|---|
| 6/13/2025 | Sold | $390,000-2.5%$177/sqft |
Source: | ||
| 5/13/2025 | Pending sale | $400,000$181/sqft |
Source: | ||
| 4/19/2025 | Listed for sale | $400,000+154.8%$181/sqft |
Source: | ||
| 8/29/2014 | Sold | $157,000-7.1%$71/sqft |
Source: | ||
| 7/9/2014 | Price change | $169,000-5.1%$77/sqft |
Source: Morton Real Estate #1132420 Report a problem | ||
Public tax history
| Year | Property taxes | Tax assessment |
|---|---|---|
| 2024 | $3,384 +17.8% | $348,900 +121.1% |
| 2023 | $2,872 -1.7% | $157,800 -8.8% |
| 2022 | $2,923 -5.3% | $172,960 -7% |
Find assessor info on the county website
Neighborhood: 04287
Nearby schools
GreatSchools rating
- 8/10Bowdoin Central SchoolGrades: K-5Distance: 4.6 mi
- 6/10Mt Ararat Middle SchoolGrades: 6-8Distance: 9.9 mi
- 4/10Mt Ararat High SchoolGrades: 9-12Distance: 10.3 mi
Get pre-qualified for a loan
At Zillow Home Loans, we can pre-qualify you in as little as 5 minutes with no impact to your credit score.An equal housing lender. NMLS #10287.
Sell for more on Zillow
Get a Zillow Showcase℠ listing at no additional cost and you could sell for .
$393,800
2% more+$7,876
With Zillow Showcase(estimated)$401,676
