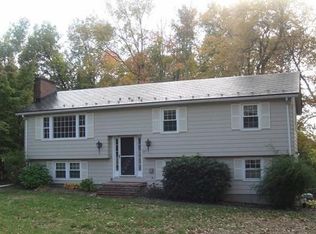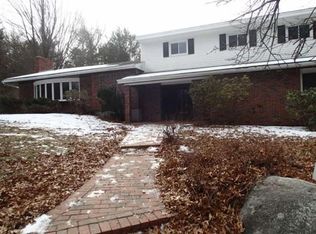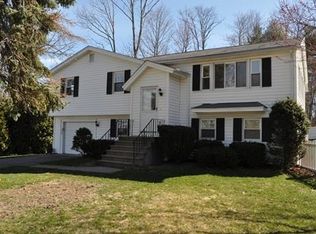Incredible opportunity updated home in high demand neighborhood. Centrally located with access to local amenities, schools and Memorial Beach. Level lot with lots of room to entertain. Situated for privacy this property has options for gardening, expansion of a patio and more. The light and bright rooms have an open floor plan to spread out. The oak kitchen is large enough for an eat in kitchen and has plenty of cabinet space. The master bedroom shares access to the first floor bath. The lower level features a full bath and laundry room combination, inviting family room with built in shelving and a second brick fireplace. A bedroom/office space is located off the family room. The 2 car garage is designed with additional shelving for storage. There is a pellet store to offset heating costs. A french drain was installed to ensure proper drainage. This home has many features and will not last long. Spring into a new home in 2019!
This property is off market, which means it's not currently listed for sale or rent on Zillow. This may be different from what's available on other websites or public sources.


