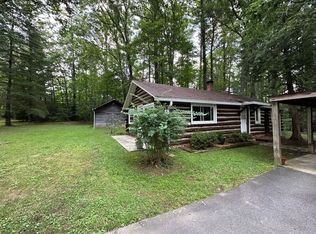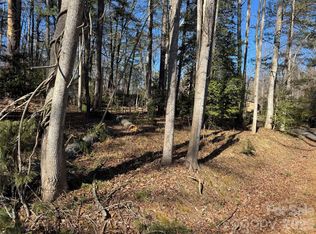Closed
$800,000
127 Springside Rd, Asheville, NC 28803
5beds
3,021sqft
Single Family Residence
Built in 1944
1.18 Acres Lot
$789,300 Zestimate®
$265/sqft
$3,757 Estimated rent
Home value
$789,300
$726,000 - $860,000
$3,757/mo
Zestimate® history
Loading...
Owner options
Explore your selling options
What's special
Discover a unique expansive retreat on a secluded private lot in South Asheville, brimming with charm and character. This enchanting home features stone accents, a sun filled garden space, a wooden barn perfect for a workshop, a separate garage, and outbuildings. Inside, beyond the cozy den, the gourmet galley kitchen features a Viking gas stove, Subzero refrigerator, and a spacious walk-in pantry. The sunlit great room, ideal for plant lovers, is anchored by a Tulikivi fireplace that provides cozy, efficient warmth. The main-level primary suite offers a private retreat with a screened-in porch, a large walk-in closet, dual sinks, and a large tub for luxurious relaxation. Upstairs, whimsical bedrooms and hideaways, complete with curved doors and interior stone walls, add to the cottage's unique charm. This property is a true gem, blending storybook allure with modern comforts in a tranquil South Asheville setting. Perfect for those seeking both peace and convenience.
Zillow last checked: 8 hours ago
Listing updated: October 14, 2025 at 01:27pm
Listing Provided by:
McRae Hilliard mcrae.hilliard@allentate.com,
Howard Hanna Beverly-Hanks Asheville-Downtown
Bought with:
Jamie Christensen
Mooresville Realty LLC
Source: Canopy MLS as distributed by MLS GRID,MLS#: 4171365
Facts & features
Interior
Bedrooms & bathrooms
- Bedrooms: 5
- Bathrooms: 3
- Full bathrooms: 3
- Main level bedrooms: 1
Primary bedroom
- Level: Main
Dining room
- Level: Main
Great room
- Level: Main
Kitchen
- Level: Main
Heating
- Baseboard, Electric, Forced Air, Heat Pump, Natural Gas, Wood Stove
Cooling
- Ceiling Fan(s), Central Air, Heat Pump
Appliances
- Included: Dishwasher, Gas Cooktop, Gas Oven, Gas Range, Refrigerator
- Laundry: Electric Dryer Hookup, Main Level, Other
Features
- Soaking Tub, Pantry, Storage, Walk-In Closet(s), Walk-In Pantry
- Flooring: Carpet, Laminate, Tile
- Doors: Pocket Doors
- Basement: Basement Garage Door,Partial,Storage Space
- Fireplace features: Gas, Gas Log, Wood Burning Stove, Other - See Remarks
Interior area
- Total structure area: 3,021
- Total interior livable area: 3,021 sqft
- Finished area above ground: 3,021
- Finished area below ground: 0
Property
Parking
- Total spaces: 6
- Parking features: Driveway, Detached Garage, Garage Door Opener
- Garage spaces: 2
- Uncovered spaces: 4
Features
- Levels: Two
- Stories: 2
- Patio & porch: Covered, Patio, Rear Porch, Screened, Terrace
Lot
- Size: 1.18 Acres
- Features: Cleared, Private, Rolling Slope
Details
- Additional structures: Barn(s), Outbuilding
- Parcel number: 964572827300000
- Zoning: RS4
- Special conditions: Estate
- Horse amenities: None
Construction
Type & style
- Home type: SingleFamily
- Architectural style: Cottage,Traditional
- Property subtype: Single Family Residence
Materials
- Hardboard Siding, Stone, Wood
- Foundation: Crawl Space
- Roof: Fiberglass
Condition
- New construction: No
- Year built: 1944
Utilities & green energy
- Sewer: Public Sewer
- Water: City, Public
- Utilities for property: Cable Available
Community & neighborhood
Location
- Region: Asheville
- Subdivision: Limestone Acres
Other
Other facts
- Listing terms: Cash,Conventional,VA Loan
- Road surface type: Asphalt, Paved
Price history
| Date | Event | Price |
|---|---|---|
| 10/14/2025 | Sold | $800,000-5.9%$265/sqft |
Source: | ||
| 7/9/2025 | Price change | $850,000-5.6%$281/sqft |
Source: | ||
| 2/7/2025 | Price change | $900,000-10%$298/sqft |
Source: | ||
| 8/16/2024 | Listed for sale | $1,000,000$331/sqft |
Source: | ||
Public tax history
| Year | Property taxes | Tax assessment |
|---|---|---|
| 2025 | $2,694 +24.9% | $272,500 +17.2% |
| 2024 | $2,156 +2.9% | $232,600 |
| 2023 | $2,096 +1.1% | $232,600 |
Find assessor info on the county website
Neighborhood: 28803
Nearby schools
GreatSchools rating
- 4/10William W Estes ElementaryGrades: PK-5Distance: 0.3 mi
- 9/10Valley Springs MiddleGrades: 5-8Distance: 0.5 mi
- 7/10T C Roberson HighGrades: PK,9-12Distance: 0.3 mi
Schools provided by the listing agent
- Elementary: Estes/Koontz
- Middle: Valley Springs
- High: T.C. Roberson
Source: Canopy MLS as distributed by MLS GRID. This data may not be complete. We recommend contacting the local school district to confirm school assignments for this home.
Get a cash offer in 3 minutes
Find out how much your home could sell for in as little as 3 minutes with a no-obligation cash offer.
Estimated market value$789,300
Get a cash offer in 3 minutes
Find out how much your home could sell for in as little as 3 minutes with a no-obligation cash offer.
Estimated market value
$789,300

