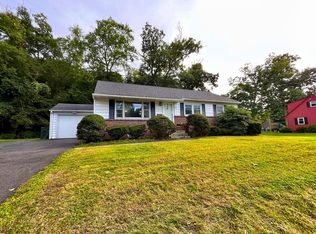Fantastic value with this 3 bedroom, 1 1/2 bath Ranch in the Three Rivers section of Palmer. Hardwood floors thruout, custom built for this one owner. Time to let someone else bring this place to it's former luster. Town Water, Private sewer. All set and ready to move in!
This property is off market, which means it's not currently listed for sale or rent on Zillow. This may be different from what's available on other websites or public sources.
