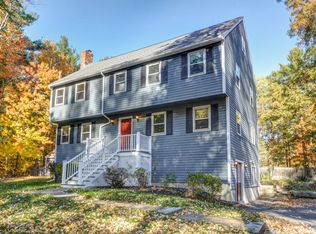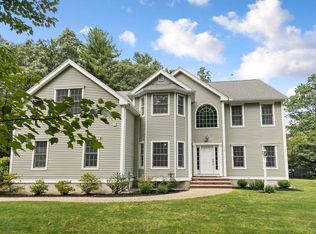Sold for $960,000 on 05/29/25
$960,000
127 Spectacle Pond Rd, Littleton, MA 01460
3beds
2,417sqft
Single Family Residence
Built in 1958
0.92 Acres Lot
$941,200 Zestimate®
$397/sqft
$4,080 Estimated rent
Home value
$941,200
$875,000 - $1.02M
$4,080/mo
Zestimate® history
Loading...
Owner options
Explore your selling options
What's special
Gorgeous home with soaring ceilings, updated everything in the past decade- in an incredible setting. The stone wall borders White Tail Conservation Land. Inside and out has been curated with nature, elegance, efficiency and comfort in mind. Gardens, the huge Acton Woodworks custom Kitchen designed for multiple cooks, DR with wood burning Fireplace, the vaulted living room with built in bookcases- all these spaces just beg you to linger! Enjoy the warmth, the quiet, the light. This home is a retreat from all you need respite from. That Primary Suite (SWOON!) is an enclave of beauty & considerable well designed storage with peaceful tree top views! Those stunning staircases to separate bedroom suites allow for privacy in two wings of the second floor (Easy to connect if desired). The gazebo has electricity to allow for lighting- extend those summer evenings! That first floor home office with closet doubles as a guest room too. Award winning schools, professional landscaping, irrigation.
Zillow last checked: 8 hours ago
Listing updated: June 03, 2025 at 10:34am
Listed by:
Find Your Village Real Estate Team 978-501-2575,
Keller Williams Realty Boston Northwest 978-369-5775,
Kymberlee Albertelli 978-501-2575
Bought with:
Femion D. Mezini
Capital Realty Group
Source: MLS PIN,MLS#: 73353527
Facts & features
Interior
Bedrooms & bathrooms
- Bedrooms: 3
- Bathrooms: 3
- Full bathrooms: 3
Primary bedroom
- Features: Bathroom - Full, Bathroom - Double Vanity/Sink, Ceiling Fan(s), Walk-In Closet(s), Closet/Cabinets - Custom Built, Flooring - Hardwood, Remodeled, Lighting - Overhead
- Level: Second
- Area: 416.17
- Dimensions: 18.92 x 22
Bedroom 2
- Features: Closet, Flooring - Wood, Recessed Lighting
- Level: Second
- Area: 205.31
- Dimensions: 18.25 x 11.25
Bedroom 3
- Features: Flooring - Wood, Recessed Lighting
- Level: Second
- Area: 185.25
- Dimensions: 14.25 x 13
Primary bathroom
- Features: Yes
Bathroom 1
- Features: Bathroom - Full, Bathroom - With Tub & Shower, Countertops - Stone/Granite/Solid
- Level: First
- Area: 37.86
- Dimensions: 7.83 x 4.83
Bathroom 2
- Features: Bathroom - Tiled With Shower Stall, Countertops - Stone/Granite/Solid
- Level: Second
- Area: 106.67
- Dimensions: 10.67 x 10
Bathroom 3
- Features: Bathroom - Tiled With Shower Stall, Flooring - Stone/Ceramic Tile, Countertops - Stone/Granite/Solid
- Level: Second
- Area: 25.56
- Dimensions: 3.83 x 6.67
Dining room
- Features: Flooring - Hardwood
- Level: Main,First
- Area: 187
- Dimensions: 11.33 x 16.5
Kitchen
- Features: Flooring - Hardwood, Pantry, Countertops - Stone/Granite/Solid, Kitchen Island, Recessed Lighting, Remodeled, Stainless Steel Appliances
- Level: Main,First
- Area: 449.82
- Dimensions: 23.17 x 19.42
Living room
- Features: Wood / Coal / Pellet Stove, Flooring - Hardwood, Open Floorplan, Remodeled
- Level: First
- Area: 232.28
- Dimensions: 12.33 x 18.83
Office
- Features: Closet, Flooring - Hardwood
- Level: First
- Area: 152.38
- Dimensions: 11.5 x 13.25
Heating
- Central, Forced Air, Oil, Passive Solar
Cooling
- Central Air
Appliances
- Laundry: In Basement, Electric Dryer Hookup, Washer Hookup
Features
- Closet, Office, High Speed Internet
- Flooring: Tile, Hardwood, Flooring - Hardwood
- Doors: Insulated Doors, Storm Door(s)
- Windows: Insulated Windows, Screens
- Basement: Full,Interior Entry,Bulkhead,Concrete
- Number of fireplaces: 1
- Fireplace features: Dining Room
Interior area
- Total structure area: 2,417
- Total interior livable area: 2,417 sqft
- Finished area above ground: 2,417
Property
Parking
- Total spaces: 10
- Parking features: Attached, Garage Door Opener, Paved Drive, Off Street, Paved
- Attached garage spaces: 2
- Uncovered spaces: 8
Features
- Patio & porch: Porch, Patio
- Exterior features: Porch, Patio, Storage, Screens, Gazebo, Garden
Lot
- Size: 0.92 Acres
Details
- Additional structures: Gazebo
- Parcel number: 566981
- Zoning: res
Construction
Type & style
- Home type: SingleFamily
- Architectural style: Cape,Contemporary
- Property subtype: Single Family Residence
Materials
- Frame
- Foundation: Concrete Perimeter
- Roof: Shingle
Condition
- Year built: 1958
Utilities & green energy
- Electric: Circuit Breakers, 200+ Amp Service
- Sewer: Private Sewer
- Water: Public
- Utilities for property: for Electric Range, for Electric Dryer, Washer Hookup
Green energy
- Energy efficient items: Thermostat
Community & neighborhood
Security
- Security features: Security System
Community
- Community features: Shopping, Walk/Jog Trails, Stable(s), Golf, Bike Path, Conservation Area, Highway Access, House of Worship, Private School, Public School, T-Station
Location
- Region: Littleton
Other
Other facts
- Listing terms: Contract
- Road surface type: Paved
Price history
| Date | Event | Price |
|---|---|---|
| 5/29/2025 | Sold | $960,000+1.1%$397/sqft |
Source: MLS PIN #73353527 Report a problem | ||
| 4/2/2025 | Listed for sale | $950,000+129%$393/sqft |
Source: MLS PIN #73353527 Report a problem | ||
| 5/16/2014 | Sold | $414,900$172/sqft |
Source: Public Record Report a problem | ||
| 3/15/2014 | Pending sale | $414,900$172/sqft |
Source: RE/MAX Traditions, Inc. #71642526 Report a problem | ||
| 3/10/2014 | Listed for sale | $414,900+17.2%$172/sqft |
Source: RE/MAX Traditions, Inc. #71642526 Report a problem | ||
Public tax history
| Year | Property taxes | Tax assessment |
|---|---|---|
| 2025 | $9,834 +6.6% | $661,800 +6.4% |
| 2024 | $9,229 -9.3% | $621,900 -0.7% |
| 2023 | $10,176 +4.5% | $626,200 +13.8% |
Find assessor info on the county website
Neighborhood: 01460
Nearby schools
GreatSchools rating
- 7/10Russell St Elementary SchoolGrades: 3-5Distance: 1.8 mi
- 9/10Littleton Middle SchoolGrades: 6-8Distance: 1.8 mi
- 9/10Littleton High SchoolGrades: 9-12Distance: 1.4 mi
Schools provided by the listing agent
- Elementary: Shaker/ Russell
- Middle: Littleton
- High: Littleton
Source: MLS PIN. This data may not be complete. We recommend contacting the local school district to confirm school assignments for this home.
Get a cash offer in 3 minutes
Find out how much your home could sell for in as little as 3 minutes with a no-obligation cash offer.
Estimated market value
$941,200
Get a cash offer in 3 minutes
Find out how much your home could sell for in as little as 3 minutes with a no-obligation cash offer.
Estimated market value
$941,200

