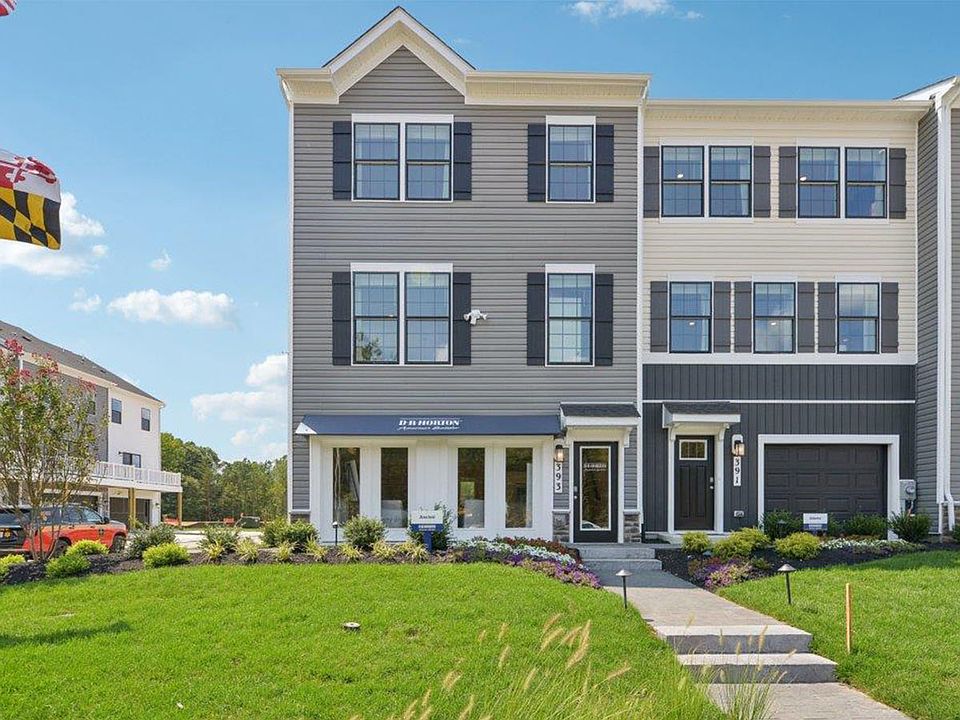Discover the elegance of the Norris, a stunning townhome offering the latest in smart home technology by Dr. Horton. Spread across three beautifully designed levels, this home features an expansive deck, a modern and open floorplan with 3 bedrooms, 2.5 baths, and a 2-car rear garage, all meticulously laid out within 1,763 sq ft. The main level showcases a bright eat-in kitchen equipped with recessed lighting and a substantial island, ideal for both gourmet cooking and entertaining. Ascend to the upper level to find a convenient laundry closet and a chic primary bedroom with a walk-in closet and dual vanities. The lower level welcomes you with a charming entry foyer and direct access to the 2-car garage. Embrace the seamless combination of style and utility in the Norris townhome. Take advantage of generous closing assistance when financed with DHI Mortgage.. Experience contemporary living at its finest in this exceptional townhome.
Pending
$409,990
127 Soft Rush Ln, La Plata, MD 20646
3beds
1,763sqft
Est.:
Townhouse
Built in 2025
1,680 sqft lot
$410,100 Zestimate®
$233/sqft
$142/mo HOA
What's special
Substantial islandWalk-in closetConvenient laundry closetModern and open floorplanExpansive deckCharming entry foyerRecessed lighting
- 80 days
- on Zillow |
- 56 |
- 5 |
Zillow last checked: 7 hours ago
Listing updated: May 30, 2025 at 06:01am
Listed by:
Kathy Cassidy 667-500-2488,
D R Horton Realty of Virginia LLC 8045109139
Source: Bright MLS,MLS#: MDCH2040724
Travel times
Schedule tour
Select your preferred tour type — either in-person or real-time video tour — then discuss available options with the builder representative you're connected with.
Select a date
Facts & features
Interior
Bedrooms & bathrooms
- Bedrooms: 3
- Bathrooms: 3
- Full bathrooms: 2
- 1/2 bathrooms: 1
Rooms
- Room types: Dining Room, Primary Bedroom, Bedroom 2, Bedroom 3, Kitchen, Foyer, Great Room, Laundry, Recreation Room, Bathroom 2, Primary Bathroom, Half Bath
Primary bedroom
- Level: Upper
Bedroom 2
- Level: Upper
Bedroom 3
- Level: Upper
Primary bathroom
- Level: Upper
Bathroom 2
- Level: Upper
Dining room
- Level: Upper
Foyer
- Level: Main
Great room
- Level: Upper
Half bath
- Level: Upper
Kitchen
- Level: Upper
Laundry
- Level: Upper
Recreation room
- Level: Main
Heating
- Central, Electric
Cooling
- Central Air, Electric
Appliances
- Included: Microwave, Dishwasher, Disposal, Energy Efficient Appliances, ENERGY STAR Qualified Dishwasher, ENERGY STAR Qualified Refrigerator, Oven/Range - Electric, Electric Water Heater
- Laundry: Laundry Room
Features
- Open Floorplan, Kitchen Island, Primary Bath(s), Recessed Lighting, Upgraded Countertops, Walk-In Closet(s), Dry Wall
- Flooring: Carpet
- Windows: Sliding, Double Pane Windows, Energy Efficient, Low Emissivity Windows, Screens, Vinyl Clad
- Basement: Finished
- Has fireplace: No
Interior area
- Total structure area: 1,763
- Total interior livable area: 1,763 sqft
- Finished area above ground: 1,763
Video & virtual tour
Property
Parking
- Total spaces: 2
- Parking features: Garage Faces Rear, Driveway, Attached
- Attached garage spaces: 2
- Has uncovered spaces: Yes
Accessibility
- Accessibility features: None
Features
- Levels: Three
- Stories: 3
- Pool features: None
Lot
- Size: 1,680 sqft
Details
- Additional structures: Above Grade
- Parcel number: 0906362515
- Zoning: RESIDENTIAL
- Special conditions: Standard
Construction
Type & style
- Home type: Townhouse
- Architectural style: Contemporary
- Property subtype: Townhouse
Materials
- Batts Insulation, Blown-In Insulation, Concrete, Frame, Glass, Shingle Siding, Vinyl Siding
- Foundation: Slab
- Roof: Architectural Shingle
Condition
- Excellent
- New construction: Yes
- Year built: 2025
Details
- Builder model: Norris
- Builder name: D.R. Horton homes
Utilities & green energy
- Electric: 200+ Amp Service
- Sewer: Public Sewer
- Water: Public
- Utilities for property: Cable Available, Phone Available, Sewer Available, Underground Utilities, Water Available
Community & HOA
Community
- Subdivision: Pinegrove Townhomes
HOA
- Has HOA: Yes
- HOA fee: $142 monthly
Location
- Region: La Plata
Financial & listing details
- Price per square foot: $233/sqft
- Tax assessed value: $437,390
- Date on market: 5/27/2025
- Listing agreement: Exclusive Right To Sell
- Listing terms: Cash,Contract,Conventional,FHA,USDA Loan,Variable
- Ownership: Fee Simple
About the community
Nestled in the heart of La Plata, Maryland, Pinegrove is D.R. Horton's most desired new home community. Our master-planned development is threaded among 1,021 serene acres of streams and forest, making it the perfect blend of tranquil and inviting. From green spaces and tot lots to a network of walking and biking trails, our community has everything you need to live an active lifestyle.
St. Charles, Alexandria and Washington D.C. are within 50 miles, as are three national airports. Homeowners are just a brief drive from nearby shopping, dining, and will find easy access to route 301 and route 6.
Whether you are a first-time homebuyer or looking to upgrade, you will find a modern design that fits your needs. Every home in Pinegrove boasts an open-concept layout, premium finishes, and D.R. Horton's cutting-edge Smart Home™ Technology package. Discover a captivating sense of community, and the peace of mind of a brand-new home here at Pinegrove.
Source: DR Horton

