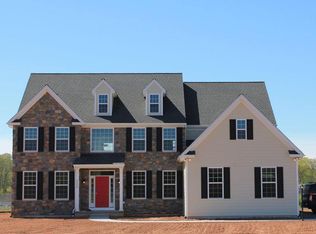Welcome to 127 Smithbridge Road, a 5 bedroom, 3.1 bath luxury home in Garnet Valley School District. This breathtaking property offers an expansive layout, custom millwork, high-end finishes and upgrades throughout. The dramatic two-story foyer with turned staircase welcomes you to this beautiful home. To your left, the spacious formal living room and dining room with custom molding and column accents create a sophisticated, yet welcoming formal area. French doors provide access to the nearly 300 square foot sunroom with walls of windows providing a view of the serene landscaping and gardens.The main floor is highlighted by the gourmet kitchen and connecting great room. The kitchen includes stunning cabinetry, warm-tone granite countertops, a double oven, stainless steel appliances, a pantry, and a 2-tiered island with seating. The beautiful kitchen flows into the open and bright two-story family room with large, striking windows, a gas fireplace and access to the rear staircase. A conveniently located laundry room, home office, and powder room complete the first level.On the second level, the large owner's suite creates a retreat within the home, featuring vaulted ceilings, a lovely sitting area, en-suite bath and incredible closet. The en-suite bath features a double vanity, luxurious oversized jacuzzi tub and enclosed shower. The enormous walk-in closet features custom installed California Closets and natural light. The second floor features three additional large and brightly lit bedrooms plus an additional spacious full bath with separate tub and shower.The finished lower level presents endless possibilities. A second family room and fireplace, fifth bedroom with walk-in closet, wet bar, home gym, gaming area and organized storage areas are just some of the lower level features. The lower level full bath boasts double vanities and a Steamist spa and shower.Professionally designed and impeccably maintained landscaping and gardens surround this beautiful property, which features a backyard oasis that will feel like a private and secluded resort within your own home. French doors from both the kitchen and sunroom provide access to the sprawling deck which has plenty of space for dining and entertaining while the gazebo presents a perfect place to relax and unwind. Whether used to entertain, play, or relax in tranquility, the Anthony & Sylvan-built heated, in-ground pool with underwater lighting will be a centerpiece of this spectacular outdoor space.The upgrades and additional features in this home truly stand out. Outdoors, there is a professional sprinkler system, in-ground landscape lighting surrounding the whole home and a 20kW generator. The oversized three car garage has extra storage, installed cabinetry and epoxy flooring. The entire home and back yard are equipped with an in-wall, bluetooth enabled sound system. 127 Smithbridge Road is located in award winning Garnet Valley School District, and has incredibly convenient access to Philadelphia, Delaware, major roadways, and the Philadelphia Airport. Come enjoy this stunning home that has it all! 2021-05-10
This property is off market, which means it's not currently listed for sale or rent on Zillow. This may be different from what's available on other websites or public sources.

