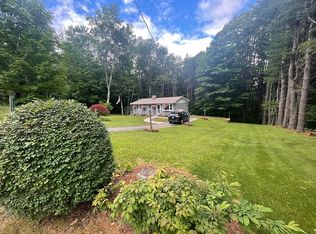Fabulous Cape home in rural country neighborhood. The entire first floor has been painted and has all new carpeting. This home is currently being used as a single level home with a large combination kitchen-dining room, living room, master suite with full bath and 2 additional bedrooms and a full bath. The walk up staircase to the second floor is finished and there is room to expand several more bedrooms or even an in-law apartment with a separate entrance that would add an additional 1,100 sq.ft. A few other features are invisible fence system, generator transfer switch, new hot water heater, newer stove and refrigerator. The lower level also offers room for expansion as well with the possibility of an additional 1,000 sq. ft. of living space with a walk out to the rear yard. The possibilities are endless with this home built in 2001. Located just off Rte 8 north and just 2 miles from Rte 44.
This property is off market, which means it's not currently listed for sale or rent on Zillow. This may be different from what's available on other websites or public sources.

