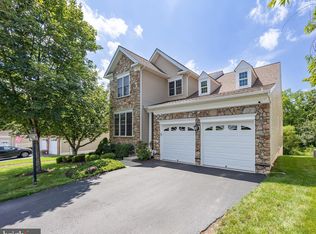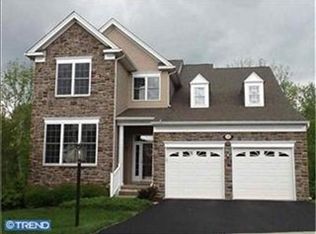Sold for $710,000
$710,000
127 Sloan Rd, Phoenixville, PA 19460
4beds
3,836sqft
Single Family Residence
Built in 2006
8,273 Square Feet Lot
$750,800 Zestimate®
$185/sqft
$3,914 Estimated rent
Home value
$750,800
$691,000 - $811,000
$3,914/mo
Zestimate® history
Loading...
Owner options
Explore your selling options
What's special
PRICE IMPROVEMENT on this desirable Narberth Model within the serene 55+ ACTIVE ADULT community of Regency at Providence sited on one of the premier lots backing up to woods and community walking path offers over 3800 SF of Living Space including the finished, walk-out basement which is an entertainer's DREAM. This meticulously maintained home is ideal for multi-generational living, featuring the Owner's Suite plus an additional bedroom, full bathroom, and laundry facilities all on the main floor. The spacious loft area offers a separate bed and bathroom, while the finished walk-out basement boasts an additional bedroom, a full bathroom, LOADS of storage and a convenient kitchenette, making it perfect for guests or extended family. Upon, entering, you'll be greeted by a vaulted entrance with hardwood flooring that opens into light-filled formal living and dining rooms, flowing into a cozy family room featuring a gas fireplace. The adjacent Kitchen with Breakfast Area is ideal for gatherings and everyday living. Step out onto the expansive rear deck overlooking a peaceful walking path that surrounds the community—perfect for al-fresco dining, potting plants, or simply relaxing. Residents of Regency at Providence enjoy a low-maintenance lifestyle with the HOA handling exterior chores, allowing more time for hobbies or sports which are in abundance in this community. The gated entrance leads to open green spaces and ponds, creating a picturesque environment. Conveniently located in Montgomery County, PA, Regency at Providence is minutes from the Marketplace at Oaks shopping center, Route 422, 76 and PA/NJ Turnpike. Residents can enjoy outdoor recreation with nearby parks, golf courses, and the Schuylkill River. One of the community highlights is the two-story, 10,000 square-foot clubhouse serving as the social hub. Outdoor amenities include a pool, tennis courts, walking and biking trails, and a putting green amidst gazebos, ponds, and parks. Downtown Phoenixville is bustling with restaurants, pubs and charming boutiques, and also offers abundant outdoor recreation with Black Rock Sanctuary, Lock 60 Recreation Area, Schuylkill River, and Longford Park nearby. Golf enthusiasts will appreciate Rivercrest Golf Club, Phoenixville Country Club, and Pickering Valley Golf Club. Residents can also explore Phoenixville's farmers market, historic theaters, and live performance venues. This home offers the best of 55+ living with its thoughtful layout, functional spaces, and proximity to amenities. Experience the comfort and convenience of this beautiful neighborhood. Schedule your tour today!
Zillow last checked: 8 hours ago
Listing updated: August 16, 2024 at 03:27am
Listed by:
Nicole Miller-DeSantis 215-850-1305,
Coldwell Banker Realty
Bought with:
Ms. Isabelle A Greenberg, RS333014
Coldwell Banker Realty
Source: Bright MLS,MLS#: PAMC2103376
Facts & features
Interior
Bedrooms & bathrooms
- Bedrooms: 4
- Bathrooms: 4
- Full bathrooms: 4
- Main level bathrooms: 2
- Main level bedrooms: 2
Basement
- Area: 1340
Heating
- Forced Air, Baseboard, Zoned, Natural Gas
Cooling
- Central Air, Natural Gas
Appliances
- Included: Gas Water Heater
- Laundry: Main Level, Laundry Room
Features
- Breakfast Area, Built-in Features, Entry Level Bedroom, Family Room Off Kitchen, Kitchenette, Formal/Separate Dining Room, Primary Bath(s), Recessed Lighting, Soaking Tub, Bathroom - Stall Shower, Walk-In Closet(s), Bar
- Flooring: Carpet, Wood
- Basement: Walk-Out Access,Concrete,Finished
- Number of fireplaces: 1
- Fireplace features: Gas/Propane
Interior area
- Total structure area: 3,836
- Total interior livable area: 3,836 sqft
- Finished area above ground: 2,496
- Finished area below ground: 1,340
Property
Parking
- Total spaces: 4
- Parking features: Garage Faces Front, Inside Entrance, Attached, Driveway
- Attached garage spaces: 2
- Uncovered spaces: 2
Accessibility
- Accessibility features: Accessible Hallway(s), >84" Garage Door
Features
- Levels: Two
- Stories: 2
- Patio & porch: Deck
- Exterior features: Street Lights, Tennis Court(s)
- Pool features: Community
Lot
- Size: 8,273 sqft
- Dimensions: 63.00 x 0.00
Details
- Additional structures: Above Grade, Below Grade
- Parcel number: 610004839131
- Zoning: ARR
- Special conditions: Standard
Construction
Type & style
- Home type: SingleFamily
- Architectural style: Ranch/Rambler
- Property subtype: Single Family Residence
Materials
- Vinyl Siding
- Foundation: Concrete Perimeter
Condition
- Excellent
- New construction: No
- Year built: 2006
Utilities & green energy
- Sewer: Public Sewer
- Water: Public
Community & neighborhood
Community
- Community features: Pool
Senior living
- Senior community: Yes
Location
- Region: Phoenixville
- Subdivision: Regency At Providenc
- Municipality: UPPER PROVIDENCE TWP
HOA & financial
HOA
- Has HOA: Yes
- HOA fee: $335 monthly
- Amenities included: Billiard Room, Clubhouse, Common Grounds, Community Center, Elevator(s), Fitness Center, Gated, Jogging Path, Indoor Pool, Pool, Putting Green, Retirement Community, Tennis Court(s)
- Services included: Common Area Maintenance, All Ground Fee, Maintenance Grounds, Management, Pool(s), Snow Removal, Security, Trash, Alarm System
- Association name: REGENCY AT PROVIDENCE
Other
Other facts
- Listing agreement: Exclusive Right To Sell
- Ownership: Fee Simple
Price history
| Date | Event | Price |
|---|---|---|
| 8/15/2024 | Sold | $710,000-2.1%$185/sqft |
Source: | ||
| 6/15/2024 | Pending sale | $725,000$189/sqft |
Source: | ||
| 6/12/2024 | Contingent | $725,000$189/sqft |
Source: | ||
| 6/3/2024 | Price change | $725,000-3.3%$189/sqft |
Source: | ||
| 5/13/2024 | Listed for sale | $749,900+63.1%$195/sqft |
Source: | ||
Public tax history
| Year | Property taxes | Tax assessment |
|---|---|---|
| 2025 | $9,938 +5.8% | $247,270 |
| 2024 | $9,397 | $247,270 |
| 2023 | $9,397 +6.9% | $247,270 |
Find assessor info on the county website
Neighborhood: 19460
Nearby schools
GreatSchools rating
- 6/10Oaks El SchoolGrades: K-4Distance: 0.9 mi
- 7/10Spring-Ford Ms 7th Grade CenterGrades: 7Distance: 3.6 mi
- 9/10Spring-Ford Shs 10-12 Gr CenterGrades: 9-12Distance: 4 mi
Schools provided by the listing agent
- District: Spring-ford Area
Source: Bright MLS. This data may not be complete. We recommend contacting the local school district to confirm school assignments for this home.
Get a cash offer in 3 minutes
Find out how much your home could sell for in as little as 3 minutes with a no-obligation cash offer.
Estimated market value$750,800
Get a cash offer in 3 minutes
Find out how much your home could sell for in as little as 3 minutes with a no-obligation cash offer.
Estimated market value
$750,800

