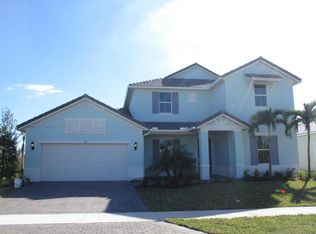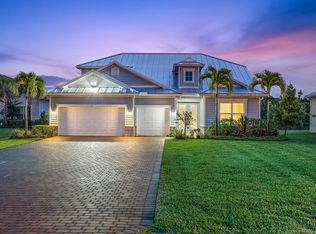Sold for $935,000 on 09/05/25
$935,000
127 Shores Pointe Drive, Jupiter, FL 33458
3beds
2,512sqft
Single Family Residence
Built in 2016
10,454 Square Feet Lot
$968,600 Zestimate®
$372/sqft
$5,366 Estimated rent
Home value
$968,600
$920,000 - $1.02M
$5,366/mo
Zestimate® history
Loading...
Owner options
Explore your selling options
What's special
Absolutely Stunning 2016 CBS, 3 Bedroom + Flex Rm/Den, 3 Bathroom, 3 Car Garage Home Located In The Sought After Community: Shores Pointe Within the Heart Of Jupiter. Step Inside This Great Home & See The High Ceilings, Open Floor Plan & Bright Natural Light Piercing Through The Windows. The Den/Flex Space Is Perfect For Any Multi-Purpose Use, The Kitchen Offers Ample White Wood Cabinetry, Wonderful Kitchen Island, Granite Counter Tops, SS Appliances (Gas Stove/Oven), Walk In Pantry, Great 4 Way Split Coffered Ceiling, IMPACT WINDOWS & DOORS. The Spacious Master Bedroom Offers A Large Walk In Closet & Ensuite Bathroom, Dual Vanities, Soaking Tub & Stand Up Shower, The Other Bedrooms Are Also Spacious, The Screened In Lanai Is Perfect For Entertaining Family &/Or Friends! The Backyard Has Lots Of Green Space - Perfectly Sized For A Nicely Sixed Pool. Shores Pointe is Comprised of 31 Private Single Detached Estates Homes, Offering A Low HOA, Private Entrance & Playground, Zoned to A Rated Jupiter Schools!!
Zillow last checked: 9 hours ago
Listing updated: September 10, 2025 at 06:15pm
Listed by:
Cibie Cahur 561-401-5758,
Keller Williams Realty Jupiter,
Tong Chen 561-512-1055,
Keller Williams Realty/P B
Bought with:
Kristin Wallace
NV Realty Group, LLC
Source: BeachesMLS,MLS#: RX-11104875 Originating MLS: Beaches MLS
Originating MLS: Beaches MLS
Facts & features
Interior
Bedrooms & bathrooms
- Bedrooms: 3
- Bathrooms: 3
- Full bathrooms: 3
Primary bedroom
- Level: M
- Area: 257.6 Square Feet
- Dimensions: 18.4 x 14
Kitchen
- Level: M
- Area: 305.5 Square Feet
- Dimensions: 13 x 23.5
Living room
- Level: M
- Area: 460.6 Square Feet
- Dimensions: 19.6 x 23.5
Heating
- Central, Electric
Cooling
- Central Air, Electric
Appliances
- Included: Dishwasher, Dryer, Microwave, Gas Range, Refrigerator, Washer
- Laundry: Sink, Inside
Features
- Entry Lvl Lvng Area, Entrance Foyer, Kitchen Island, Pantry, Split Bedroom, Walk-In Closet(s)
- Flooring: Carpet, Tile
- Windows: Impact Glass, Impact Glass (Complete)
Interior area
- Total structure area: 3,356
- Total interior livable area: 2,512 sqft
Property
Parking
- Total spaces: 3
- Parking features: 2+ Spaces, Driveway, Garage - Attached, Auto Garage Open
- Attached garage spaces: 3
- Has uncovered spaces: Yes
Features
- Stories: 1
- Patio & porch: Covered Patio, Open Porch
- Has view: Yes
- View description: Preserve
- Waterfront features: None
Lot
- Size: 10,454 sqft
- Features: < 1/4 Acre, Sidewalks, West of US-1
Details
- Parcel number: 30424034150000130
- Zoning: res
Construction
Type & style
- Home type: SingleFamily
- Architectural style: Ranch
- Property subtype: Single Family Residence
Materials
- Block, CBS, Concrete
- Roof: Metal
Condition
- Resale
- New construction: No
- Year built: 2016
Utilities & green energy
- Sewer: Public Sewer
- Water: Public
- Utilities for property: Cable Connected, Electricity Connected
Community & neighborhood
Community
- Community features: Bike - Jog, Playground, Sidewalks, Street Lights, No Membership Avail
Location
- Region: Jupiter
- Subdivision: Shores Pointe
HOA & financial
HOA
- Has HOA: Yes
- HOA fee: $450 monthly
- Services included: Common Areas, Maintenance Grounds, Management Fees, Manager
Other fees
- Application fee: $200
Other
Other facts
- Listing terms: Cash,Conventional
- Road surface type: Paved
Price history
| Date | Event | Price |
|---|---|---|
| 12/6/2025 | Listing removed | $5,000$2/sqft |
Source: BeachesMLS #R11123360 | ||
| 11/13/2025 | Price change | $5,000-9.1%$2/sqft |
Source: BeachesMLS #R11123360 | ||
| 9/12/2025 | Listed for rent | $5,500+11.1%$2/sqft |
Source: BeachesMLS #R11123360 | ||
| 9/5/2025 | Sold | $935,000-6.4%$372/sqft |
Source: | ||
| 7/4/2025 | Listed for sale | $999,000+71.6%$398/sqft |
Source: | ||
Public tax history
| Year | Property taxes | Tax assessment |
|---|---|---|
| 2024 | $14,382 +3.6% | $768,846 +10% |
| 2023 | $13,882 +6.3% | $698,951 +10% |
| 2022 | $13,059 +17.6% | $635,410 +10% |
Find assessor info on the county website
Neighborhood: 33458
Nearby schools
GreatSchools rating
- 8/10Limestone Creek Elementary SchoolGrades: PK-5Distance: 0.3 mi
- 8/10Jupiter Middle SchoolGrades: 6-8Distance: 3.2 mi
- 7/10Jupiter High SchoolGrades: 9-12Distance: 4 mi
Schools provided by the listing agent
- Elementary: Limestone Creek Elementary School
- Middle: Jupiter Middle School
- High: Jupiter High School
Source: BeachesMLS. This data may not be complete. We recommend contacting the local school district to confirm school assignments for this home.
Get a cash offer in 3 minutes
Find out how much your home could sell for in as little as 3 minutes with a no-obligation cash offer.
Estimated market value
$968,600
Get a cash offer in 3 minutes
Find out how much your home could sell for in as little as 3 minutes with a no-obligation cash offer.
Estimated market value
$968,600

