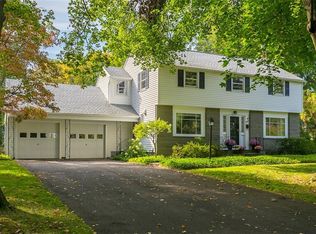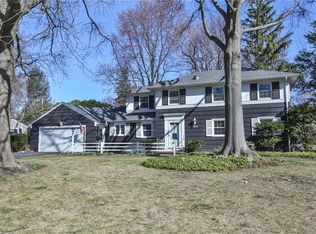Closed
$485,000
127 Shoreham Dr, Rochester, NY 14618
3beds
2,344sqft
Single Family Residence
Built in 1940
0.42 Acres Lot
$575,000 Zestimate®
$207/sqft
$2,929 Estimated rent
Maximize your home sale
Get more eyes on your listing so you can sell faster and for more.
Home value
$575,000
$541,000 - $615,000
$2,929/mo
Zestimate® history
Loading...
Owner options
Explore your selling options
What's special
Fabulous Expanded Colonial on Double-Wide Lot with Sidewalks! Sought After Brighton-Pittsford Neighborhood with BRIGHTON SCHOOLS! Beautiful Hardwood & Ceramic Tiled Floors; 1st Floor Den/Study/Office could Potentially be 4th Bdrm if needed; Huge 1st Floor Laundry/Pantry Room; Wonderful large Family Room off Kitchen with High Ceilings, Transom Windows & Sliders to Rear Patio; Very Nice Cherry Kitchen with Granite Counters & Island, & Stainless Appliances; Numerous Improvements & Upgrades Including New Roof 2022, Water Heater 2022, Garage Door 2020, Exterior Paint 2020, New Flooring, Lighting, Staircase, Half Bath & Exterior Landscaping.. Delayed Negotiations Until Wed 2/15 at 4:00 PM.
Zillow last checked: 8 hours ago
Listing updated: April 18, 2023 at 09:52am
Listed by:
Steven W. Ward 585-703-9400,
RE/MAX Realty Group
Bought with:
Benjamin C. Henderson, 30HE0712202
RE/MAX Realty Group
Source: NYSAMLSs,MLS#: R1455065 Originating MLS: Rochester
Originating MLS: Rochester
Facts & features
Interior
Bedrooms & bathrooms
- Bedrooms: 3
- Bathrooms: 3
- Full bathrooms: 2
- 1/2 bathrooms: 1
- Main level bathrooms: 1
Heating
- Gas, Forced Air
Cooling
- Central Air
Appliances
- Included: Dishwasher, Disposal, Gas Oven, Gas Range, Gas Water Heater, Microwave, Refrigerator
- Laundry: Main Level
Features
- Breakfast Bar, Den, Entrance Foyer, Eat-in Kitchen, Separate/Formal Living Room, Granite Counters, Home Office, Kitchen Island, Kitchen/Family Room Combo, Pantry, Sliding Glass Door(s), Solid Surface Counters, Walk-In Pantry
- Flooring: Ceramic Tile, Hardwood, Varies
- Doors: Sliding Doors
- Windows: Thermal Windows
- Basement: Full
- Number of fireplaces: 1
Interior area
- Total structure area: 2,344
- Total interior livable area: 2,344 sqft
Property
Parking
- Total spaces: 2
- Parking features: Attached, Garage, Driveway, Garage Door Opener
- Attached garage spaces: 2
Features
- Levels: Two
- Stories: 2
- Patio & porch: Patio
- Exterior features: Blacktop Driveway, Play Structure, Patio
Lot
- Size: 0.42 Acres
- Dimensions: 144 x 125
- Features: Residential Lot
Details
- Parcel number: 2646891500800001008100
- Special conditions: Standard
Construction
Type & style
- Home type: SingleFamily
- Architectural style: Colonial
- Property subtype: Single Family Residence
Materials
- Stone, Wood Siding, Copper Plumbing
- Foundation: Block
- Roof: Asphalt,Membrane,Rubber,Shingle
Condition
- Resale
- Year built: 1940
Utilities & green energy
- Electric: Circuit Breakers
- Sewer: Connected
- Water: Connected, Public
- Utilities for property: Cable Available, Sewer Connected, Water Connected
Community & neighborhood
Location
- Region: Rochester
- Subdivision: Clover Downs
Other
Other facts
- Listing terms: Cash,Conventional
Price history
| Date | Event | Price |
|---|---|---|
| 3/24/2023 | Sold | $485,000+1.1%$207/sqft |
Source: | ||
| 2/19/2023 | Pending sale | $479,900$205/sqft |
Source: | ||
| 2/19/2023 | Contingent | $479,900$205/sqft |
Source: | ||
| 2/13/2023 | Listed for sale | $479,900+43.3%$205/sqft |
Source: | ||
| 10/12/2016 | Sold | $335,000-1.4%$143/sqft |
Source: | ||
Public tax history
| Year | Property taxes | Tax assessment |
|---|---|---|
| 2024 | -- | $335,000 |
| 2023 | -- | $335,000 |
| 2022 | -- | $335,000 |
Find assessor info on the county website
Neighborhood: 14618
Nearby schools
GreatSchools rating
- NACouncil Rock Primary SchoolGrades: K-2Distance: 1.3 mi
- 7/10Twelve Corners Middle SchoolGrades: 6-8Distance: 1.4 mi
- 8/10Brighton High SchoolGrades: 9-12Distance: 1.3 mi
Schools provided by the listing agent
- Elementary: French Road Elementary
- Middle: Twelve Corners Middle
- High: Brighton High
- District: Brighton
Source: NYSAMLSs. This data may not be complete. We recommend contacting the local school district to confirm school assignments for this home.

