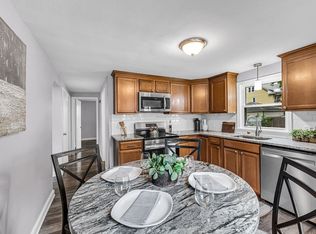Remodeled Cape Style home with 4 bedrooms, 1.5 baths a garage and a clean dry basement with high ceilings that could be finished for additional living space. This home has fantastic curb appeal with a modern, trendy look. The exterior features include a new 25 year architectural shingle roof, newer windows, durable grey siding, some newer entry doors painted black that look amazing with the grey siding. Professional yet simple landscape for easy maintenance. The interior remodel is skillful and polished. Oversized, eat-in kitchen with dining area and abundance of white cabinets and ceramic tile. The rooms on the 1st floor are expansive. The bedrooms will allow you to stretch out and can easily house larger furniture. 2 additional bedrooms on the 2nd floor. The bathrooms have been remodeled with pride and are gorgeous. This home has everything today's modern family needs with the upgrades you deserve. Come and take a look for yourself.
This property is off market, which means it's not currently listed for sale or rent on Zillow. This may be different from what's available on other websites or public sources.
