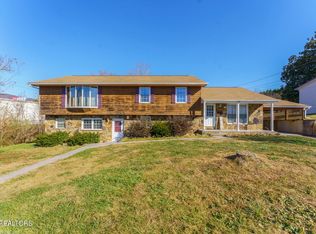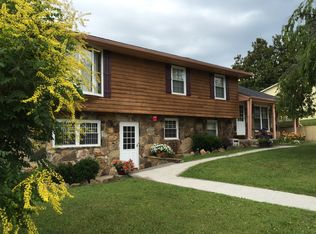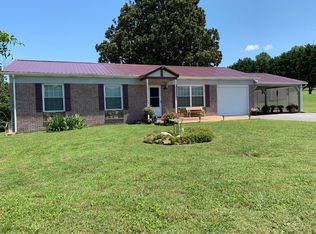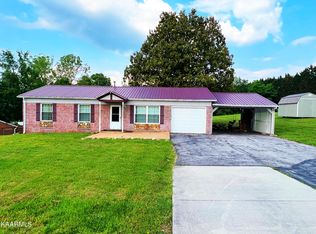Sold for $349,900 on 02/16/24
$349,900
127 Sharp And Perkins Rd, Jacksboro, TN 37757
4beds
2,916sqft
Single Family Residence
Built in 1972
1.46 Acres Lot
$375,200 Zestimate®
$120/sqft
$2,892 Estimated rent
Home value
$375,200
$338,000 - $416,000
$2,892/mo
Zestimate® history
Loading...
Owner options
Explore your selling options
What's special
Welcome to this exceptional tri-level home in Jacksboro, TN, where convenience meets comfort. This property offers a prime location, providing easy access to shopping, schools, entertainment, and dining. The finished basement presents a versatile mother-in-law suite complete with a kitchen, full bath, and a spacious bedroom/living room area. The upper level features a generous living room, a well-appointed kitchen, three bedrooms, a full bath, a convenient half bath, and a large family room boasting two expansive bay windows. Ample storage space is provided with a large attic, shed, and numerous closets throughout. Enjoy outdoor living with an in-ground pool and a pool house featuring a half bath, all situated on an expansive level lot. This residence truly combines functionality, style, and the joys of spacious living. Adjacent to a year round running creek and a new roof. Schedule a showing today!
Zillow last checked: 8 hours ago
Listing updated: February 16, 2024 at 09:48am
Listed by:
Jesse Papa,
Your Home Sold Guaranteed Real
Bought with:
Eddie Taylor, 277410
Realty Executives Associates
Source: East Tennessee Realtors,MLS#: 1247225
Facts & features
Interior
Bedrooms & bathrooms
- Bedrooms: 4
- Bathrooms: 4
- Full bathrooms: 2
- 1/2 bathrooms: 2
Heating
- Heat Pump, Natural Gas, Electric
Cooling
- Central Air, Ceiling Fan(s)
Appliances
- Included: Microwave, Range, Refrigerator
Features
- Walk-In Closet(s), Eat-in Kitchen, Bonus Room
- Flooring: Other, Carpet, Vinyl
- Basement: Walk-Out Access,Finished,Slab
- Has fireplace: No
- Fireplace features: None
Interior area
- Total structure area: 2,916
- Total interior livable area: 2,916 sqft
Property
Parking
- Total spaces: 1
- Parking features: Carport
- Carport spaces: 1
Features
- Has private pool: Yes
- Pool features: In Ground
- Has view: Yes
- View description: Mountain(s), Country Setting
- Waterfront features: Creek
Lot
- Size: 1.46 Acres
- Features: Level
Details
- Additional structures: Storage
- Parcel number: 110A C 037.00
Construction
Type & style
- Home type: SingleFamily
- Architectural style: Other,Traditional
- Property subtype: Single Family Residence
Materials
- Stone, Cedar, Frame, Other
Condition
- Year built: 1972
Utilities & green energy
- Sewer: Public Sewer
- Water: Public
Community & neighborhood
Location
- Region: Jacksboro
- Subdivision: Wallace
Price history
| Date | Event | Price |
|---|---|---|
| 2/16/2024 | Sold | $349,900$120/sqft |
Source: | ||
| 12/29/2023 | Pending sale | $349,900$120/sqft |
Source: | ||
| 12/26/2023 | Price change | $349,9000%$120/sqft |
Source: | ||
| 12/18/2023 | Price change | $349,9090%$120/sqft |
Source: | ||
| 12/11/2023 | Price change | $349,9900%$120/sqft |
Source: | ||
Public tax history
Tax history is unavailable.
Neighborhood: 37757
Nearby schools
GreatSchools rating
- 7/10Jacksboro Elementary SchoolGrades: PK-5Distance: 0.7 mi
- 4/10Jacksboro Middle SchoolGrades: 6-8Distance: 0.3 mi
- 2/10Campbell County Comprehensive High SchoolGrades: 9-12Distance: 2.9 mi
Schools provided by the listing agent
- Elementary: Jacksboro
- Middle: Jacksboro
- High: Campbell County Comprehensive
Source: East Tennessee Realtors. This data may not be complete. We recommend contacting the local school district to confirm school assignments for this home.

Get pre-qualified for a loan
At Zillow Home Loans, we can pre-qualify you in as little as 5 minutes with no impact to your credit score.An equal housing lender. NMLS #10287.



