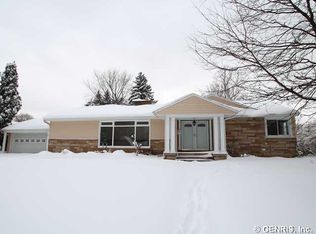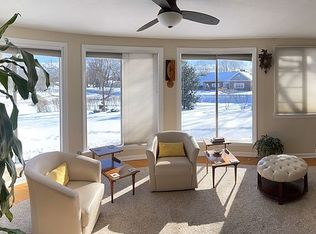This 3 bed 2 full bath RANCH in Brighton w PENFIELD SCHOOLS is ready to move in!!! So many newer upgrades within the past few years including 6 panel doors, hot water tank, high efficiency furnace/AC, Anderson windows/doors, driveway, gas fireplace, front walkway/patio and so many more! New fully remodeled kitchen and appliances w granite counters. Gleaming hardwood floors throughout. COMES WITH A WHOLE HOUSE INFINITY AIR PURIFIER SYSTEM! Conveniently located w easy expressway access, minutes from the city! This is a must see!
This property is off market, which means it's not currently listed for sale or rent on Zillow. This may be different from what's available on other websites or public sources.

