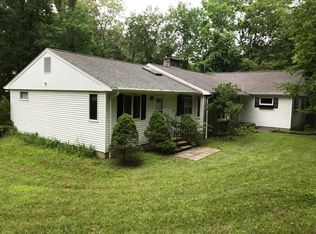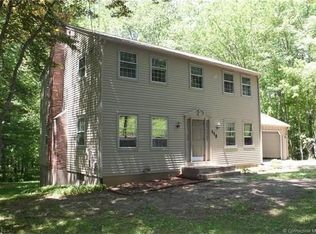Sold for $417,500
$417,500
127 Separatist Road, Mansfield, CT 06268
4beds
2,374sqft
Single Family Residence
Built in 1964
1.03 Acres Lot
$439,700 Zestimate®
$176/sqft
$3,684 Estimated rent
Home value
$439,700
$387,000 - $501,000
$3,684/mo
Zestimate® history
Loading...
Owner options
Explore your selling options
What's special
Location, Location, Location! Walk right into the University of Connecticut!!! Convenient and walkable to UCONN athletic buildings, facilities and athletic events, Mansfield Community Center, EO Smith High School, medical offices, a variety of restaurants, hiking trails and all that Mansfield Downtown has available. Sunny home includes first floor private entry in-law apartment with eat-in kitchen, skylight, cathedral ceilinged living room, a spacious bedroom, a full bath and a separate laundry. Versatile open sunny floor plan. Main living area features hardwood floors, fireplaced living room and dining room, walk up attic, three bedrooms including a master bedroom suite, two additional bedrooms and three full bathrooms. Partially finished walkout lower level adds an additional 1000 plus square feet of space with a family room, a third fireplace, a fourth full bath and workshop possibilities. Ductless heat and whole house central vacuum. A sunroom next to the dining room overlooks lovely gardens with easy access to a private backyard. Beautiful property with stone walls, many garden spaces and fruit trees including peach and pear. Easy walk to the UConn campus. This great home won't last!
Zillow last checked: 8 hours ago
Listing updated: July 18, 2025 at 05:40pm
Listed by:
Deb Chabot 860-428-9827,
RE/MAX One 860-429-3973
Bought with:
Xinsheng Zhang, RES.0801745
Executive Real Estate Inc.
Source: Smart MLS,MLS#: 24082560
Facts & features
Interior
Bedrooms & bathrooms
- Bedrooms: 4
- Bathrooms: 4
- Full bathrooms: 4
Primary bedroom
- Features: Bedroom Suite, Full Bath, Wall/Wall Carpet, Hardwood Floor
- Level: Main
- Area: 300.7 Square Feet
- Dimensions: 19.4 x 15.5
Bedroom
- Features: Hardwood Floor
- Level: Main
- Area: 158.46 Square Feet
- Dimensions: 11.4 x 13.9
Bedroom
- Features: Wall/Wall Carpet, Hardwood Floor
- Level: Main
- Area: 134.52 Square Feet
- Dimensions: 11.4 x 11.8
Bedroom
- Features: Wall/Wall Carpet
- Level: Main
- Area: 210.45 Square Feet
- Dimensions: 11.5 x 18.3
Dining room
- Features: Bookcases, Fireplace, French Doors, Hardwood Floor
- Level: Main
- Area: 210.98 Square Feet
- Dimensions: 15.4 x 13.7
Dining room
- Features: Vinyl Floor
- Level: Main
- Area: 113 Square Feet
- Dimensions: 10 x 11.3
Family room
- Level: Lower
- Area: 174.33 Square Feet
- Dimensions: 14.9 x 11.7
Great room
- Features: Cathedral Ceiling(s), Wall/Wall Carpet
- Level: Main
- Area: 192.85 Square Feet
- Dimensions: 14.5 x 13.3
Kitchen
- Features: Slate Floor
- Level: Main
- Area: 178.5 Square Feet
- Dimensions: 15 x 11.9
Kitchen
- Features: Skylight, Dining Area, Vinyl Floor
- Level: Main
- Area: 67.2 Square Feet
- Dimensions: 8 x 8.4
Living room
- Features: Fireplace, Hardwood Floor
- Level: Main
- Area: 263.04 Square Feet
- Dimensions: 13.7 x 19.2
Other
- Features: Laminate Floor
- Level: Lower
- Area: 101.26 Square Feet
- Dimensions: 12.2 x 8.3
Other
- Features: Fireplace, Wall/Wall Carpet
- Level: Lower
- Area: 226.65 Square Feet
- Dimensions: 15 x 15.11
Other
- Features: Laundry Hookup
- Level: Lower
- Area: 101.26 Square Feet
- Dimensions: 12.2 x 8.3
Other
- Features: Concrete Floor
- Level: Lower
- Area: 304.64 Square Feet
- Dimensions: 13.6 x 22.4
Sun room
- Features: Wall/Wall Carpet
- Level: Main
- Area: 175.56 Square Feet
- Dimensions: 11.4 x 15.4
Heating
- Baseboard, Electric, Solar
Cooling
- Attic Fan, Ductless, Window Unit(s)
Appliances
- Included: Oven/Range, Range Hood, Refrigerator, Dishwasher, Washer, Dryer, Electric Water Heater, Solar Hot Water, Water Heater
Features
- In-Law Floorplan
- Basement: Full,Storage Space,Garage Access,Interior Entry,Partially Finished,Liveable Space
- Attic: Walk-up
- Number of fireplaces: 3
Interior area
- Total structure area: 2,374
- Total interior livable area: 2,374 sqft
- Finished area above ground: 2,374
Property
Parking
- Total spaces: 6
- Parking features: Attached, Paved, Off Street, Driveway, Private, Asphalt
- Attached garage spaces: 2
- Has uncovered spaces: Yes
Features
- Exterior features: Fruit Trees, Rain Gutters, Garden, Stone Wall
- Fencing: Wood,Partial,Stone
Lot
- Size: 1.03 Acres
- Features: Few Trees, Level, Sloped, Cleared, Open Lot
Details
- Parcel number: 1629632
- Zoning: R90
Construction
Type & style
- Home type: SingleFamily
- Architectural style: Ranch
- Property subtype: Single Family Residence
Materials
- Aluminum Siding
- Foundation: Concrete Perimeter
- Roof: Asphalt
Condition
- New construction: No
- Year built: 1964
Utilities & green energy
- Sewer: Septic Tank
- Water: Well
Green energy
- Energy efficient items: Ridge Vents
- Energy generation: Solar
Community & neighborhood
Community
- Community features: Library, Medical Facilities, Park, Playground, Shopping/Mall, Tennis Court(s)
Location
- Region: Mansfield
- Subdivision: Storrs
Price history
| Date | Event | Price |
|---|---|---|
| 7/19/2025 | Pending sale | $465,000+11.4%$196/sqft |
Source: | ||
| 7/18/2025 | Sold | $417,500-10.2%$176/sqft |
Source: | ||
| 5/16/2025 | Price change | $465,000-6.1%$196/sqft |
Source: | ||
| 4/27/2025 | Price change | $495,000-6.4%$209/sqft |
Source: | ||
| 3/28/2025 | Listed for sale | $529,000+178.4%$223/sqft |
Source: | ||
Public tax history
| Year | Property taxes | Tax assessment |
|---|---|---|
| 2025 | $8,350 +39.9% | $417,500 +113.6% |
| 2024 | $5,967 -3.2% | $195,500 |
| 2023 | $6,162 +3.8% | $195,500 |
Find assessor info on the county website
Neighborhood: Storrs Mansfield
Nearby schools
GreatSchools rating
- NAMansfield Elementary SchoolGrades: 2-4Distance: 1.6 mi
- 7/10Mansfield Middle School SchoolGrades: 5-8Distance: 2.3 mi
- 8/10E. O. Smith High SchoolGrades: 9-12Distance: 0.9 mi
Schools provided by the listing agent
- Elementary: Mansfield Elementary School
- Middle: Mansfield,Mansfield Middle School
- High: E. O. Smith
Source: Smart MLS. This data may not be complete. We recommend contacting the local school district to confirm school assignments for this home.
Get pre-qualified for a loan
At Zillow Home Loans, we can pre-qualify you in as little as 5 minutes with no impact to your credit score.An equal housing lender. NMLS #10287.
Sell with ease on Zillow
Get a Zillow Showcase℠ listing at no additional cost and you could sell for —faster.
$439,700
2% more+$8,794
With Zillow Showcase(estimated)$448,494

