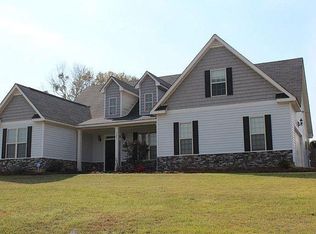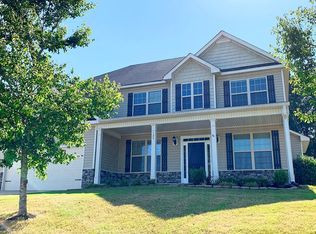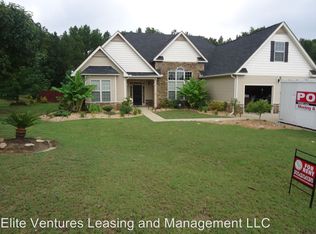Sold for $335,000 on 06/13/25
$335,000
127 Seminole Trl, Fort Mitchell, AL 36856
6beds
3,520sqft
Single Family Residence
Built in 2011
0.34 Acres Lot
$337,600 Zestimate®
$95/sqft
$2,264 Estimated rent
Home value
$337,600
Estimated sales range
Not available
$2,264/mo
Zestimate® history
Loading...
Owner options
Explore your selling options
What's special
Seller is accepting back up offers. Charming Cul-de-Sac Home with Modern Upgrades Nestled at the end of a quiet cul-de-sac, this amazing home offers the perfect blend of comfort and convenience. Inviting Front Deck – Relax on the covered front deck with your favorite drink while watching the kids play or simply enjoying the peaceful surroundings. Grand Entrance – Step into a beautiful two-story foyer that makes a lasting first impression. Flexible Living Space – A formal dining room (or office) sits to the right of the entry, ready to suit your needs. Chef's Dream Kitchen – The massive kitchen features a dual oven (with air fryer function) and a convection microwave — ideal for preparing gourmet meals with ease. Stunning Great Room – A dramatic two-story great room with a cozy fireplace creates the perfect setting for gatherings, with a view from the upstairs overlook. Luxurious Primary Suite – Located on the main floor, the primary suite includes a spacious bath with a separate tub and shower for ultimate relaxation. Community Perks – Don't forget to check out the fantastic community pool while visiting! Conveniently located near Fort Moore and just minutes from Russell County's newest grocery store — making everyday living a breeze. VA Assumption Loan Available – Ask about this incredible financing option.
Zillow last checked: 8 hours ago
Listing updated: June 16, 2025 at 10:10am
Listed by:
Keith Bennett 706-984-1168,
Champions Realty
Bought with:
Richard Moore, 298317
AGC Living Company
Source: CBORGA,MLS#: 219970
Facts & features
Interior
Bedrooms & bathrooms
- Bedrooms: 6
- Bathrooms: 4
- Full bathrooms: 4
Primary bathroom
- Features: Double Vanity
Dining room
- Features: Separate
Kitchen
- Features: Breakfast Bar
Heating
- Electric
Cooling
- Ceiling Fan(s), Central Electric
Appliances
- Included: Dishwasher, Double Oven, Electric Range, Microwave
- Laundry: Laundry Room
Features
- High Ceilings, Walk-In Closet(s)
- Has fireplace: Yes
- Fireplace features: Family Room
Interior area
- Total structure area: 3,520
- Total interior livable area: 3,520 sqft
Property
Parking
- Total spaces: 2
- Parking features: 2-Garage
- Garage spaces: 2
Features
- Levels: Two,Two Story Foyer
- Patio & porch: Patio
- Exterior features: Landscaping
- Pool features: Community
- Fencing: Fenced
Lot
- Size: 0.34 Acres
- Features: Cul-De-Sac
Details
- Parcel number: 001253
- Special conditions: Standard
Construction
Type & style
- Home type: SingleFamily
- Property subtype: Single Family Residence
Materials
- Vinyl Siding
- Foundation: Slab/No
Condition
- New construction: No
- Year built: 2011
Utilities & green energy
- Sewer: Septic Tank
- Water: Public
Green energy
- Energy efficient items: Roof
Community & neighborhood
Security
- Security features: None
Community
- Community features: Cable TV, Clubhouse, Street Lights, Other-See Remarks
Location
- Region: Fort Mitchell
- Subdivision: The Reserve At Westgate
Price history
| Date | Event | Price |
|---|---|---|
| 6/13/2025 | Sold | $335,000-5.6%$95/sqft |
Source: | ||
| 5/13/2025 | Listed for sale | $354,900$101/sqft |
Source: FMLS GA #E100475 | ||
| 5/7/2025 | Pending sale | $354,900$101/sqft |
Source: | ||
| 5/7/2025 | Contingent | $354,900$101/sqft |
Source: | ||
| 3/16/2025 | Listed for sale | $354,9000%$101/sqft |
Source: | ||
Public tax history
| Year | Property taxes | Tax assessment |
|---|---|---|
| 2024 | $2,398 | $66,620 +107.9% |
| 2023 | -- | $32,040 +14.8% |
| 2022 | -- | $27,900 +13.2% |
Find assessor info on the county website
Neighborhood: 36856
Nearby schools
GreatSchools rating
- 3/10Mt Olive Primary SchoolGrades: PK-2Distance: 5.5 mi
- 3/10Russell Co Middle SchoolGrades: 6-8Distance: 9.6 mi
- 3/10Russell Co High SchoolGrades: 9-12Distance: 9.3 mi

Get pre-qualified for a loan
At Zillow Home Loans, we can pre-qualify you in as little as 5 minutes with no impact to your credit score.An equal housing lender. NMLS #10287.
Sell for more on Zillow
Get a free Zillow Showcase℠ listing and you could sell for .
$337,600
2% more+ $6,752
With Zillow Showcase(estimated)
$344,352

