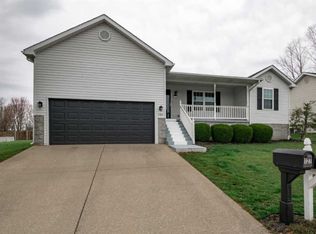Sold for $237,000 on 05/09/24
$237,000
127 Seattle Slew St, Georgetown, KY 40324
3beds
1,205sqft
Single Family Residence
Built in 2000
7,840.8 Square Feet Lot
$251,100 Zestimate®
$197/sqft
$1,742 Estimated rent
Home value
$251,100
$229,000 - $276,000
$1,742/mo
Zestimate® history
Loading...
Owner options
Explore your selling options
What's special
Only 7 minutes from Toyota! Welcome to this inviting home featuring an airy open floor plan with a soaring vaulted ceiling in the living room, seamlessly connecting to the breakfast area adjacent to the kitchen. Boasting three bedrooms and two baths, this residence offers comfortable living spaces. Step outside onto the charming deck, measuring 10x12, overlooking the fenced yard, perfect for outdoor enjoyment and relaxation. With its well-maintained landscaping and appealing curb appeal, this property presents an ideal blend of comfort and style.
Zillow last checked: 8 hours ago
Listing updated: August 28, 2025 at 10:27pm
Listed by:
Roger Fields 859-552-6481,
RE/MAX Creative Realty
Bought with:
Brittany Ogata, 223468
RE/MAX Elite Lexington
Source: Imagine MLS,MLS#: 24007977
Facts & features
Interior
Bedrooms & bathrooms
- Bedrooms: 3
- Bathrooms: 2
- Full bathrooms: 2
Primary bedroom
- Level: First
Bedroom 1
- Level: First
Bedroom 2
- Level: First
Bathroom 1
- Description: Full Bath
- Level: First
Bathroom 2
- Description: Full Bath
- Level: First
Dining room
- Level: First
Dining room
- Level: First
Kitchen
- Level: First
Living room
- Level: First
Living room
- Level: First
Utility room
- Level: First
Heating
- Natural Gas
Cooling
- Electric
Appliances
- Included: Disposal, Dishwasher, Microwave, Refrigerator, Oven
Features
- Master Downstairs, Walk-In Closet(s)
- Flooring: Hardwood, Laminate
- Doors: Storm Door(s)
- Windows: Blinds
- Basement: Crawl Space
Interior area
- Total structure area: 1,205
- Total interior livable area: 1,205 sqft
- Finished area above ground: 1,205
- Finished area below ground: 0
Property
Parking
- Parking features: Attached Garage, Driveway, Garage Door Opener
- Has garage: Yes
- Has uncovered spaces: Yes
Features
- Levels: One
- Patio & porch: Deck
- Fencing: Wood
- Has view: Yes
- View description: Neighborhood
Lot
- Size: 7,840 sqft
Details
- Parcel number: 13810019.000
Construction
Type & style
- Home type: SingleFamily
- Architectural style: Ranch
- Property subtype: Single Family Residence
Materials
- Brick Veneer
- Foundation: Concrete Perimeter
- Roof: Shingle
Condition
- New construction: No
- Year built: 2000
Utilities & green energy
- Sewer: Public Sewer
- Water: Public
Community & neighborhood
Location
- Region: Georgetown
- Subdivision: Derby Estates
Price history
| Date | Event | Price |
|---|---|---|
| 5/9/2024 | Sold | $237,000$197/sqft |
Source: | ||
| 4/28/2024 | Pending sale | $237,000$197/sqft |
Source: | ||
| 4/27/2024 | Listed for sale | $237,000+113.5%$197/sqft |
Source: | ||
| 6/15/2015 | Sold | $111,000-10.8%$92/sqft |
Source: Public Record | ||
| 5/31/2005 | Sold | $124,500+27.8%$103/sqft |
Source: | ||
Public tax history
| Year | Property taxes | Tax assessment |
|---|---|---|
| 2022 | $1,419 +8.2% | $163,500 +9.4% |
| 2021 | $1,311 +949.1% | $149,500 +19.6% |
| 2017 | $125 +70.3% | $124,970 +10.7% |
Find assessor info on the county website
Neighborhood: 40324
Nearby schools
GreatSchools rating
- 4/10Anne Mason Elementary SchoolGrades: K-5Distance: 1.1 mi
- 8/10Scott County Middle SchoolGrades: 6-8Distance: 0.8 mi
- 6/10Scott County High SchoolGrades: 9-12Distance: 0.6 mi
Schools provided by the listing agent
- Elementary: Anne Mason
- Middle: Scott Co
- High: Scott Co
Source: Imagine MLS. This data may not be complete. We recommend contacting the local school district to confirm school assignments for this home.

Get pre-qualified for a loan
At Zillow Home Loans, we can pre-qualify you in as little as 5 minutes with no impact to your credit score.An equal housing lender. NMLS #10287.
