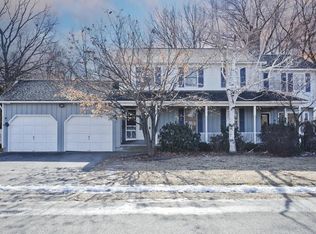Sold for $389,000 on 04/29/25
$389,000
127 Schoolhouse Rd, Chicopee, MA 01020
3beds
1,500sqft
Single Family Residence
Built in 1987
0.32 Acres Lot
$397,700 Zestimate®
$259/sqft
$2,404 Estimated rent
Home value
$397,700
$358,000 - $441,000
$2,404/mo
Zestimate® history
Loading...
Owner options
Explore your selling options
What's special
You will feel it as soon as you walk through the front door, even before, when you step on to the welcoming porch- quality, charm and all the love the owners have poured in to this home.Every inch has been cared for and improved- gorgeous triple pane windows, flooring, sparkling cabinets and S.S. appliances.The kitchen has a large island with additional cabinet storage and it can be moved for big parties! The dining room has slider to a private trex deck.New mini-splits for AC/heat updated thermostats for the economical electric heat- Gotta love Chicopee Electric!The gas fireplace in living room will remain for cozy winter days. The first floor bathroom has updated vanity & lights and laundry too! 2nd floor bathroom is also updated with private entrance to the main bedroom. The family room is half the basement- soooo nice! The other half has tons of storage and shelves as well the hatchway. The yard has sprinklers.The garage is O.S, has new doors, heated, makes a great party place!
Zillow last checked: 8 hours ago
Listing updated: April 30, 2025 at 05:51am
Listed by:
Kathy Morin-Paul 413-530-0665,
Kathy M. Paul Real Estate 413-539-5996,
Lorrie Kasak Adamczyk 413-237-5504
Bought with:
Stephanie Bayliss
MA Homes, LLC
Source: MLS PIN,MLS#: 73321761
Facts & features
Interior
Bedrooms & bathrooms
- Bedrooms: 3
- Bathrooms: 2
- Full bathrooms: 1
- 1/2 bathrooms: 1
Primary bedroom
- Level: Second
- Area: 216
- Dimensions: 18 x 12
Bedroom 2
- Level: Second
- Area: 116.38
- Dimensions: 12.25 x 9.5
Bedroom 3
- Level: Second
- Area: 149.5
- Dimensions: 13 x 11.5
Primary bathroom
- Features: No
Bathroom 1
- Level: First
Bathroom 2
- Level: Second
Dining room
- Level: First
- Area: 120
- Dimensions: 12 x 10
Family room
- Level: Basement
Kitchen
- Level: First
- Area: 175.2
- Dimensions: 12 x 14.6
Living room
- Level: First
- Area: 240
- Dimensions: 20 x 12
Heating
- Electric Baseboard, Electric, Ductless, Other
Cooling
- Ductless
Appliances
- Laundry: First Floor, Electric Dryer Hookup, Washer Hookup
Features
- Central Vacuum
- Flooring: Wood, Tile, Vinyl, Carpet
- Doors: Insulated Doors
- Windows: Insulated Windows, Storm Window(s), Screens
- Basement: Full,Finished,Interior Entry,Bulkhead,Concrete
- Number of fireplaces: 1
Interior area
- Total structure area: 1,500
- Total interior livable area: 1,500 sqft
- Finished area above ground: 1,500
Property
Parking
- Total spaces: 6
- Parking features: Attached, Garage Door Opener, Heated Garage, Insulated, Paved Drive, Off Street
- Attached garage spaces: 2
- Uncovered spaces: 4
Features
- Patio & porch: Porch, Deck
- Exterior features: Porch, Deck, Rain Gutters, Decorative Lighting, Screens, Fenced Yard
- Fencing: Fenced/Enclosed,Fenced
Lot
- Size: 0.32 Acres
Details
- Foundation area: 99
- Parcel number: M:0280 P:00010,2503836
- Zoning: 6
Construction
Type & style
- Home type: SingleFamily
- Architectural style: Colonial
- Property subtype: Single Family Residence
Materials
- Frame
- Foundation: Concrete Perimeter
- Roof: Shingle
Condition
- Year built: 1987
Utilities & green energy
- Electric: Circuit Breakers, 200+ Amp Service
- Sewer: Private Sewer
- Water: Public
- Utilities for property: for Electric Range, for Electric Oven, for Electric Dryer, Washer Hookup
Green energy
- Energy efficient items: Thermostat, Other (See Remarks)
Community & neighborhood
Community
- Community features: Pool, Park, Highway Access
Location
- Region: Chicopee
Price history
| Date | Event | Price |
|---|---|---|
| 4/29/2025 | Sold | $389,000-2.7%$259/sqft |
Source: MLS PIN #73321761 Report a problem | ||
| 3/24/2025 | Contingent | $399,900$267/sqft |
Source: MLS PIN #73321761 Report a problem | ||
| 3/10/2025 | Price change | $399,900-7%$267/sqft |
Source: MLS PIN #73321761 Report a problem | ||
| 2/10/2025 | Price change | $429,900-1.1%$287/sqft |
Source: MLS PIN #73321761 Report a problem | ||
| 1/17/2025 | Price change | $434,900-3.3%$290/sqft |
Source: MLS PIN #73321761 Report a problem | ||
Public tax history
| Year | Property taxes | Tax assessment |
|---|---|---|
| 2025 | $5,283 +5.6% | $348,500 +2.8% |
| 2024 | $5,005 +8.7% | $339,100 +11.5% |
| 2023 | $4,606 +3.4% | $304,000 +15.9% |
Find assessor info on the county website
Neighborhood: 01020
Nearby schools
GreatSchools rating
- 5/10Barry Elementary SchoolGrades: K-5Distance: 0.7 mi
- 3/10Bellamy Middle SchoolGrades: 6-8Distance: 1.9 mi
- 4/10Chicopee Comprehensive High SchoolGrades: 9-12Distance: 0.9 mi

Get pre-qualified for a loan
At Zillow Home Loans, we can pre-qualify you in as little as 5 minutes with no impact to your credit score.An equal housing lender. NMLS #10287.
Sell for more on Zillow
Get a free Zillow Showcase℠ listing and you could sell for .
$397,700
2% more+ $7,954
With Zillow Showcase(estimated)
$405,654