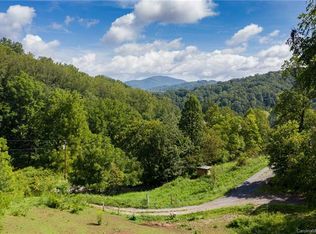Incredible views surround this raised-ranch style home on over 7 acres. Great vacation escape or year-round mini-farm of your dreams. With an 18'x14' covered pavilion (that has overhead lights & electrical outlets) it's ideal for outdoor entertaining. The property also has a 12'x24' workshop/out building with it's own electrical panel. Come sit on the porch, take in the views, and imagine the possibilities!
This property is off market, which means it's not currently listed for sale or rent on Zillow. This may be different from what's available on other websites or public sources.
