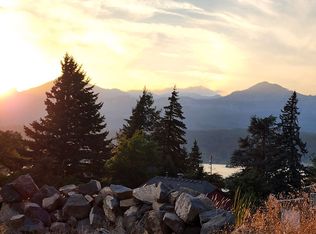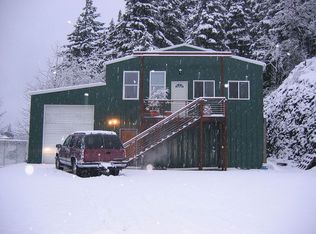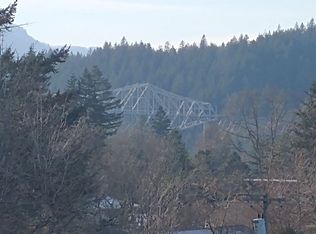Custom built steel frame, fire resistant home with large, attached shop and studio. This two-story has all the space you need - inside and out! Solid ash kitchen cabinets, tiled island, big master suite & vaults throughout. Quiet & secluded, perfect for family, friends and entertaining, 3 BR/2 BA, 1500 sq. ft. upstairs. Endless possibilities abound for 1500sf Shop/Studio Apt. 3 car tandem garage. 25 min from NE Pdx, 15 min from Hood River. Hiking trails, waterfalls, & watersports mins away.
This property is off market, which means it's not currently listed for sale or rent on Zillow. This may be different from what's available on other websites or public sources.


