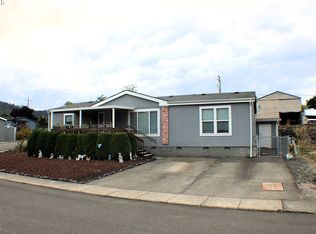Sold
$95,000
127 SE Country Side Ln, Winston, OR 97496
3beds
1,512sqft
Residential, Manufactured Home
Built in 2008
-- sqft lot
$97,000 Zestimate®
$63/sqft
$1,403 Estimated rent
Home value
$97,000
$79,000 - $120,000
$1,403/mo
Zestimate® history
Loading...
Owner options
Explore your selling options
What's special
Spacious & move in ready! Take a look at this beautiful 2008 built home in a quiet, cozy 55+ community in Winston! This home features beautiful laminate flooring, large chef's kitchen with island, pantry, all appliances, tons of cabinetry & breakfast bar. The primary suite is situated in a private location with a large walk-in closet & spacious attached bathroom with dual sinks, walk-in shower & soaking tub. You'll find vaulted ceilings throughout, separate laundry room with washer & dryer included, central heat/AC, 2 car carport & additional storage shed. Monthly space rent is only $700 & includes water/sewer/garbage. Call today!
Zillow last checked: 8 hours ago
Listing updated: October 15, 2024 at 11:00pm
Listed by:
Tracy Grubbs 541-430-6212,
eXp Realty, LLC,
Brian Grubbs 541-430-3225,
eXp Realty, LLC
Bought with:
Sherri Brown, 200204203
The Neil Company Real Estate
Source: RMLS (OR),MLS#: 24643683
Facts & features
Interior
Bedrooms & bathrooms
- Bedrooms: 3
- Bathrooms: 2
- Full bathrooms: 2
- Main level bathrooms: 2
Primary bedroom
- Features: Bathroom, Suite, Vaulted Ceiling, Wallto Wall Carpet
- Level: Main
Bedroom 2
- Features: Wallto Wall Carpet
- Level: Main
Bedroom 3
- Features: Wallto Wall Carpet
- Level: Main
Dining room
- Features: Laminate Flooring, Vaulted Ceiling
- Level: Main
Kitchen
- Features: Island, Pantry, Laminate Flooring, Vaulted Ceiling
- Level: Main
Living room
- Features: Laminate Flooring, Vaulted Ceiling
- Level: Main
Heating
- Heat Pump
Cooling
- Heat Pump
Appliances
- Included: Dishwasher, Disposal, Free-Standing Range, Free-Standing Refrigerator, Washer/Dryer, Electric Water Heater
- Laundry: Laundry Room
Features
- Vaulted Ceiling(s), Kitchen Island, Pantry, Bathroom, Suite
- Flooring: Laminate, Wall to Wall Carpet
- Windows: Double Pane Windows, Vinyl Frames
- Basement: Crawl Space
Interior area
- Total structure area: 1,512
- Total interior livable area: 1,512 sqft
Property
Parking
- Total spaces: 2
- Parking features: Carport, Tandem
- Garage spaces: 2
- Has carport: Yes
Accessibility
- Accessibility features: Main Floor Bedroom Bath, One Level, Utility Room On Main, Accessibility
Features
- Stories: 1
- Patio & porch: Patio, Porch
- Has view: Yes
- View description: Mountain(s), Territorial
Lot
- Features: Level, SqFt 0K to 2999
Details
- Parcel number: M133583
- On leased land: Yes
- Lease amount: $700
- Land lease expiration date: 1719619200000
Construction
Type & style
- Home type: MobileManufactured
- Property subtype: Residential, Manufactured Home
Materials
- T111 Siding
- Foundation: Pillar/Post/Pier, Skirting
- Roof: Composition
Condition
- Approximately
- New construction: No
- Year built: 2008
Utilities & green energy
- Sewer: Public Sewer
- Water: Public
Community & neighborhood
Senior living
- Senior community: Yes
Location
- Region: Winston
- Subdivision: Country Side Estates
Other
Other facts
- Body type: Double Wide
- Listing terms: Cash,Conventional
- Road surface type: Paved
Price history
| Date | Event | Price |
|---|---|---|
| 7/19/2024 | Sold | $95,000-9.5%$63/sqft |
Source: | ||
| 7/3/2024 | Pending sale | $105,000$69/sqft |
Source: | ||
| 6/30/2024 | Listed for sale | $105,000+40%$69/sqft |
Source: | ||
| 4/20/2018 | Sold | $75,000-25%$50/sqft |
Source: Agent Provided | ||
| 10/27/2017 | Sold | $100,000+135.3%$66/sqft |
Source: Agent Provided | ||
Public tax history
| Year | Property taxes | Tax assessment |
|---|---|---|
| 2024 | $1,004 +2.5% | $59,986 +3% |
| 2023 | $980 +3% | $58,239 +3% |
| 2022 | $951 +27.2% | $56,543 +22.6% |
Find assessor info on the county website
Neighborhood: 97496
Nearby schools
GreatSchools rating
- 7/10Mcgovern Elementary SchoolGrades: 3-5Distance: 1.3 mi
- 4/10Winston Middle SchoolGrades: 6-8Distance: 0.6 mi
- 5/10Douglas High SchoolGrades: 9-12Distance: 2 mi
Schools provided by the listing agent
- Elementary: Brockway
- Middle: Winston
- High: Douglas
Source: RMLS (OR). This data may not be complete. We recommend contacting the local school district to confirm school assignments for this home.
